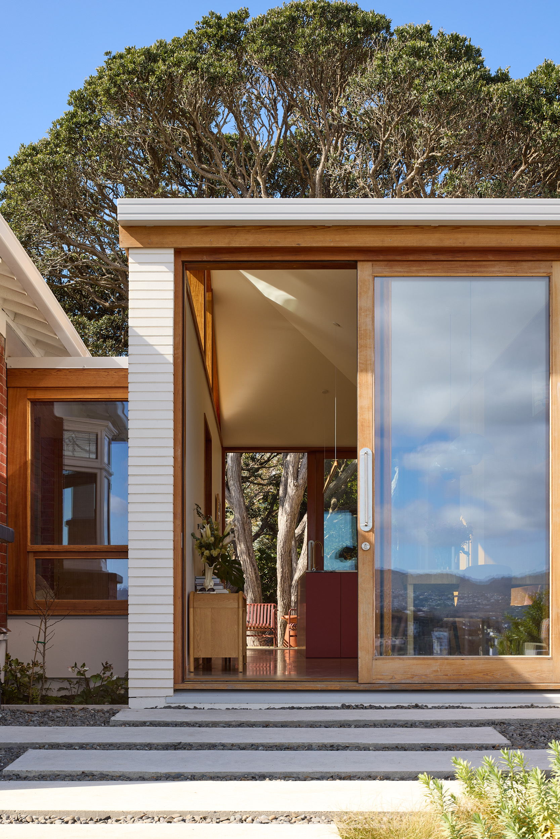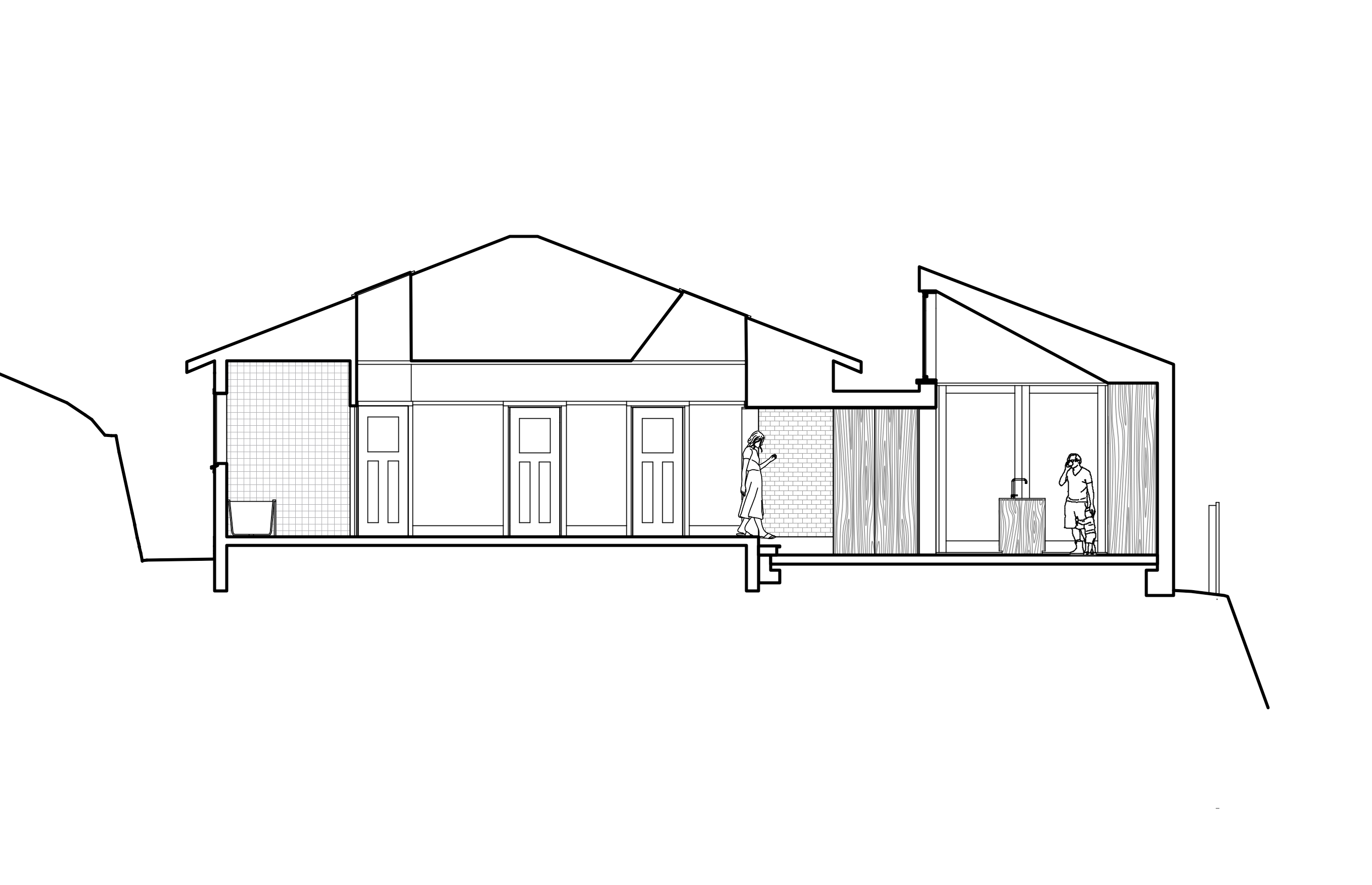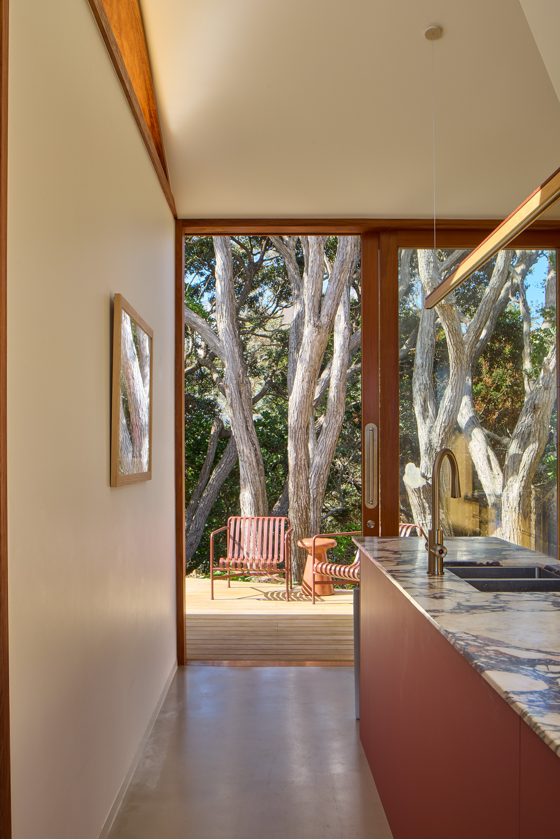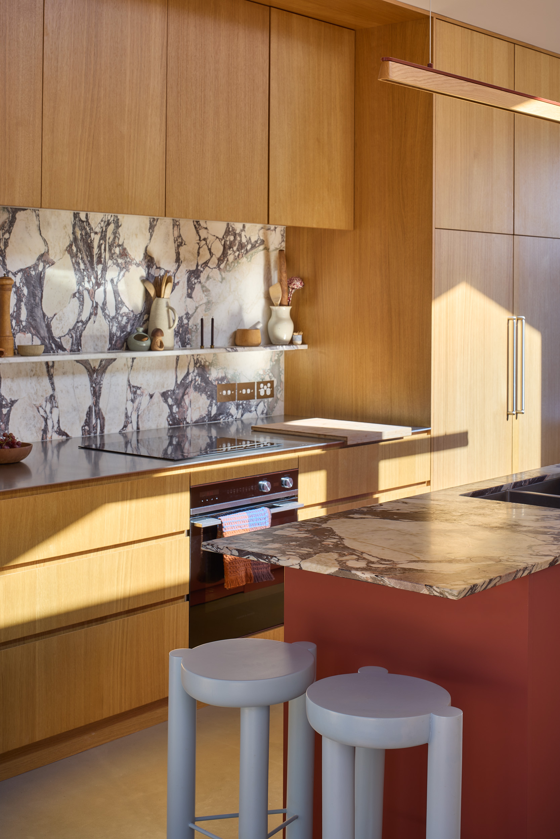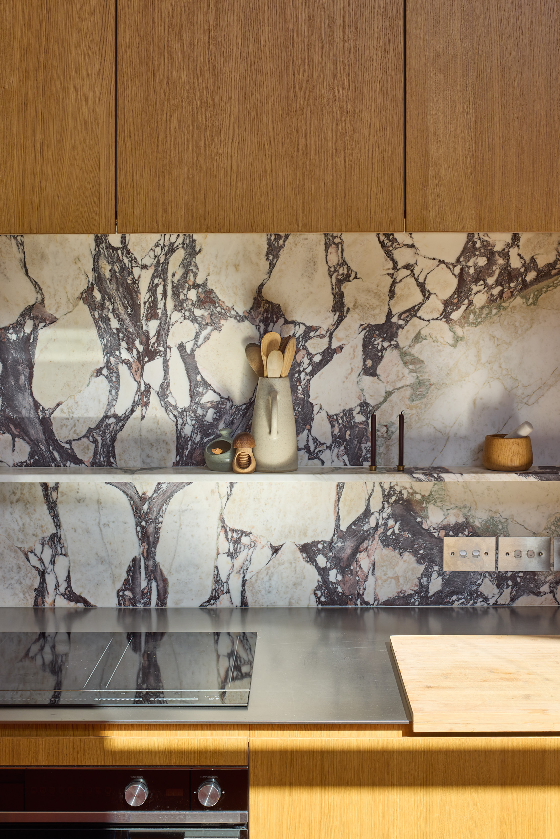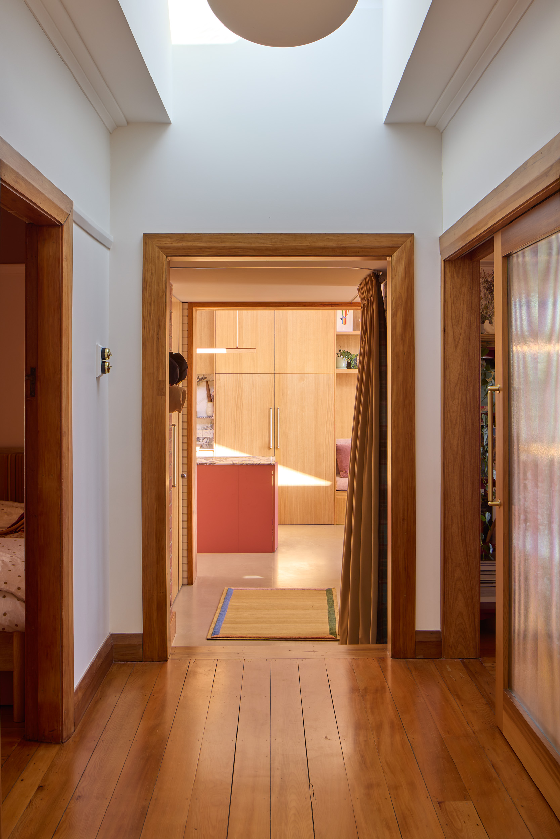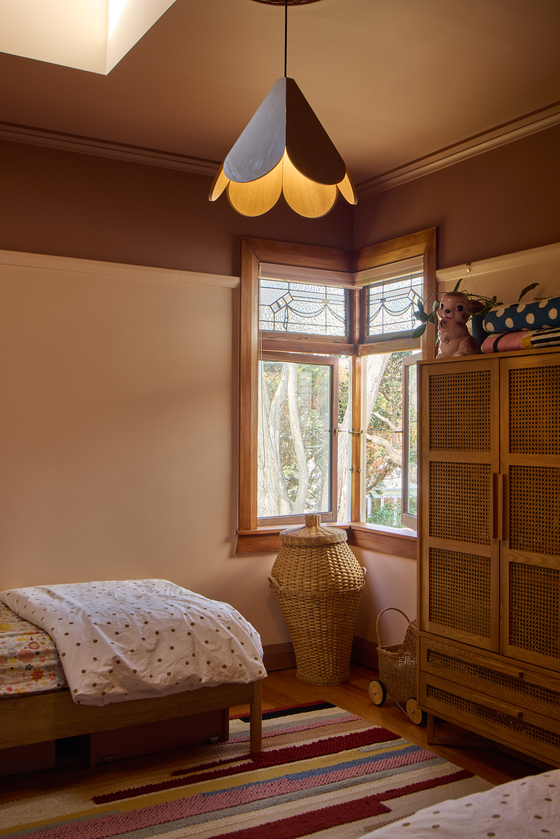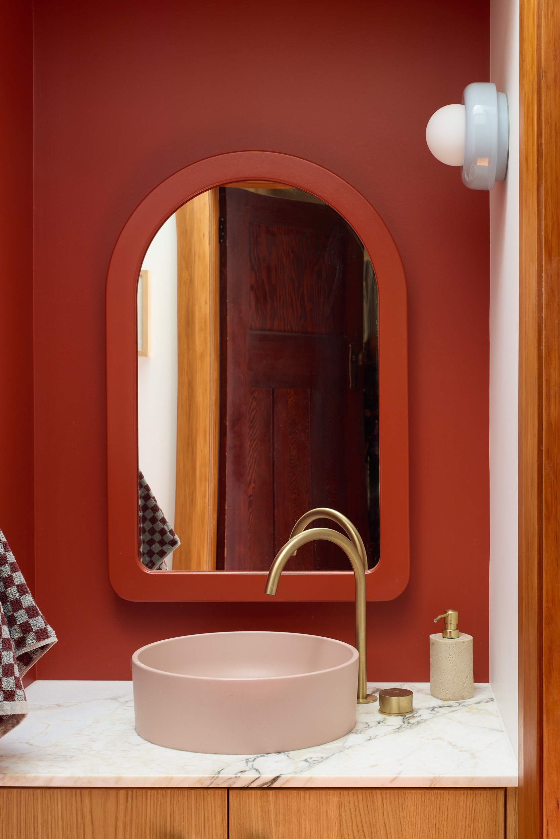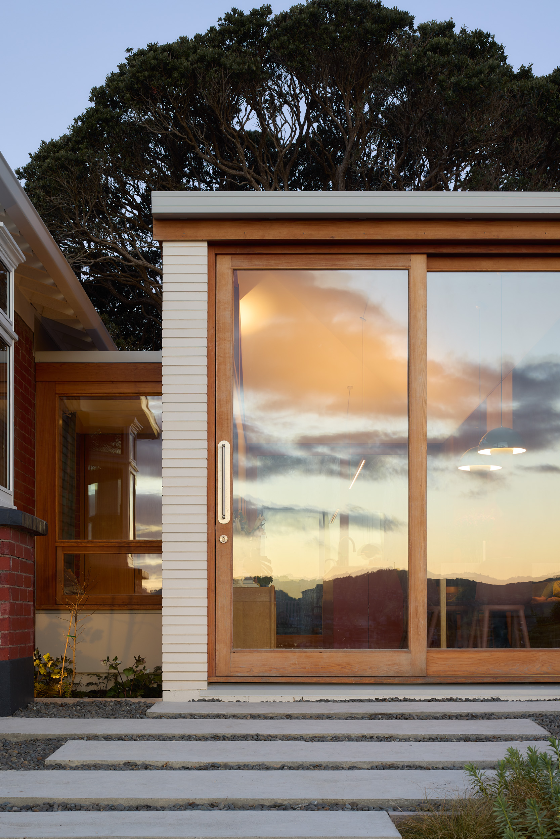Totara Renovation
This project was to renovate and extend a 1930's brick bungalow to create more space for a growing family.
The extension is located on a small flat area to the south of the existing house, with the ceiling pitched up to a high north facing window, ensuring this new kitchen and dining space is sunny and light filled. This bright open plan space contrasts to the more contained and moody interiors of the existing house. Sliding doors connect the extension to a sheltered bbq area to the east, and to a sunny patio with views over the suburb below to the west.
The complexity of changing the brick internal walls in the existing house meant that layout changes were minimised, with small alterations making possible an additional bedroom and a new ensuite.
Consistent materials and colours link the existing and new parts of the house - with a new brick for the extension complementing the old, timber cabinetry and joinery, and strong colours throughout.
Builder: Overton Associates
Structural: TM Consultants
Cabinetry: The Joinery Shop
Landscape Architect: Xanthe White
Landscape Construction: Ridge Projects
Photos: Simon Wilson
