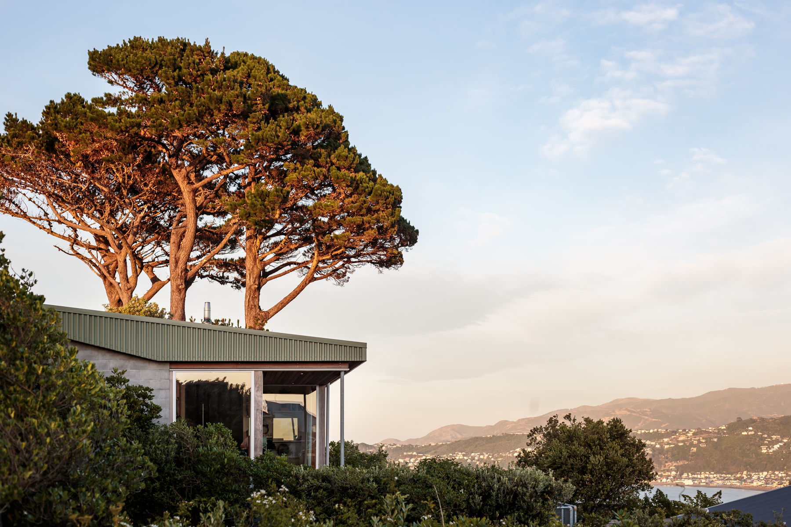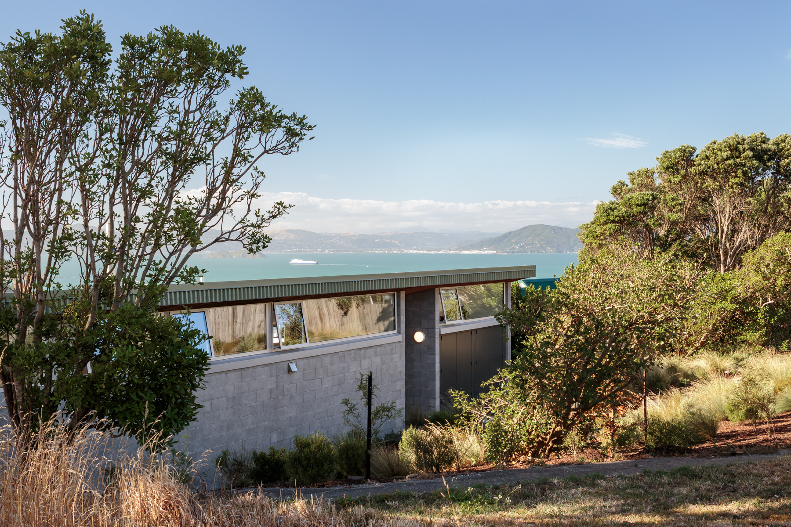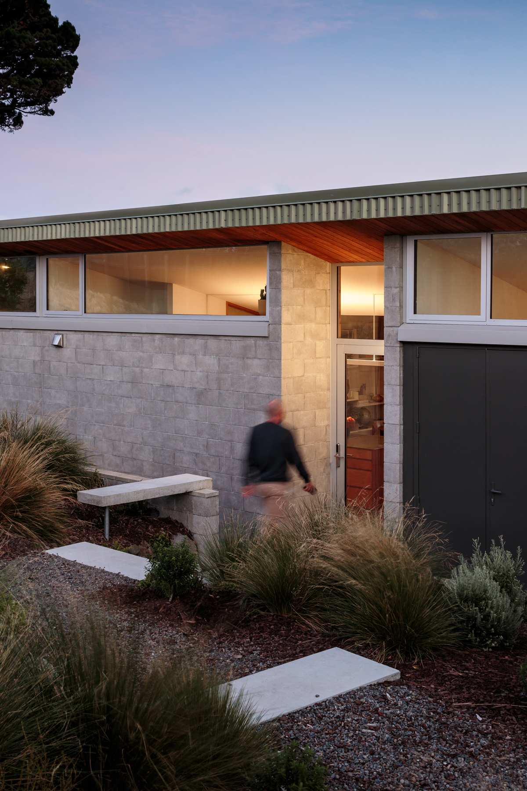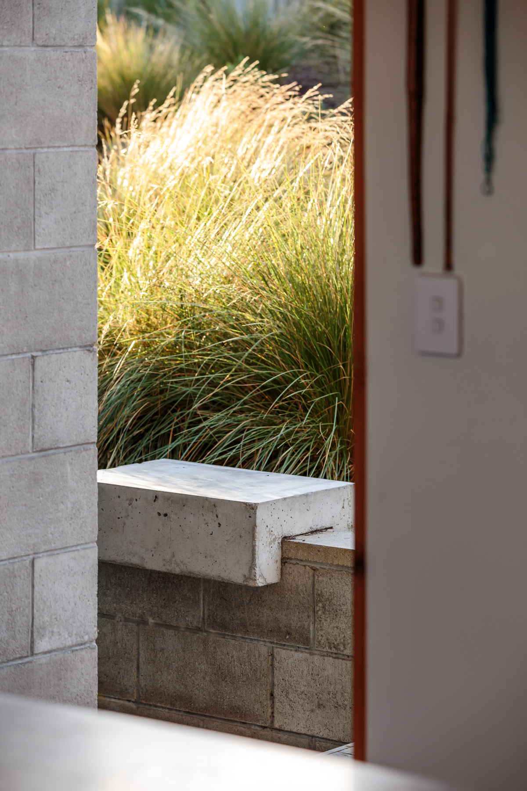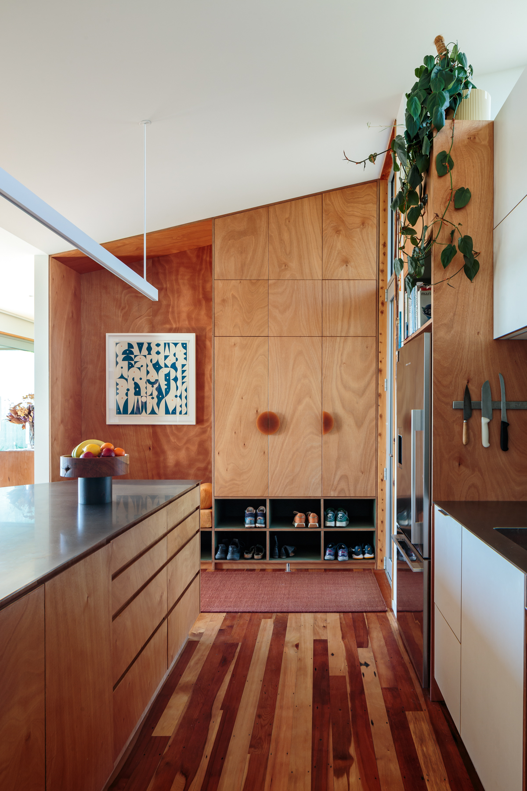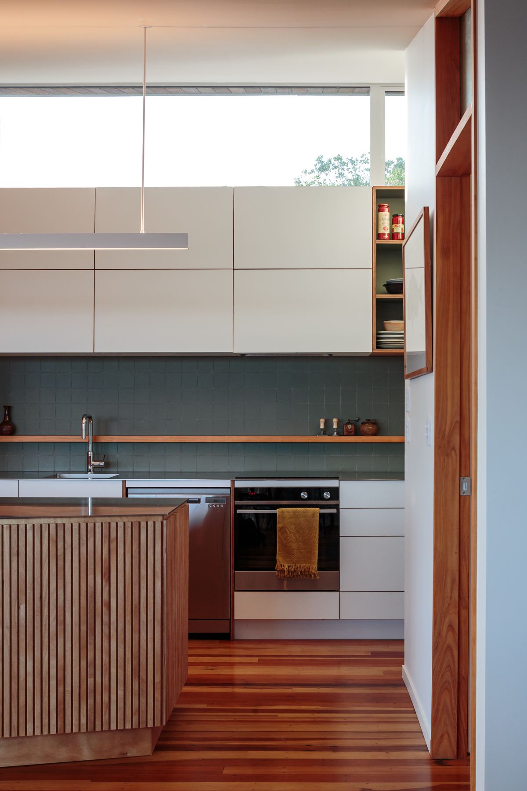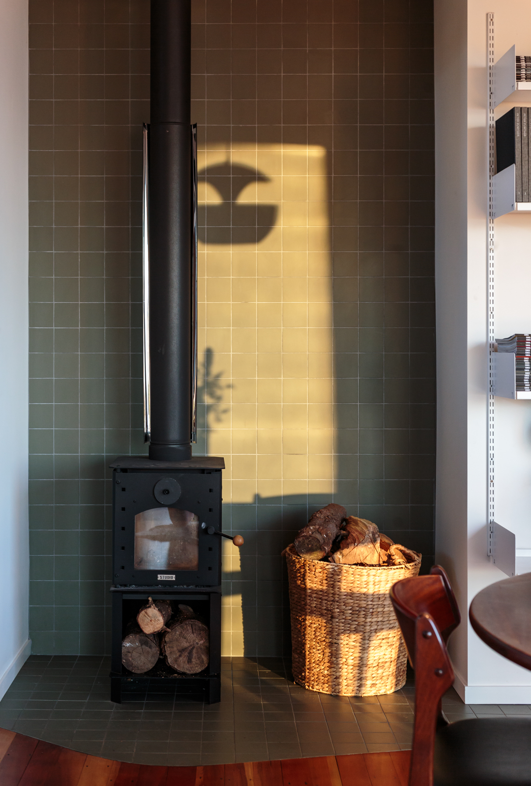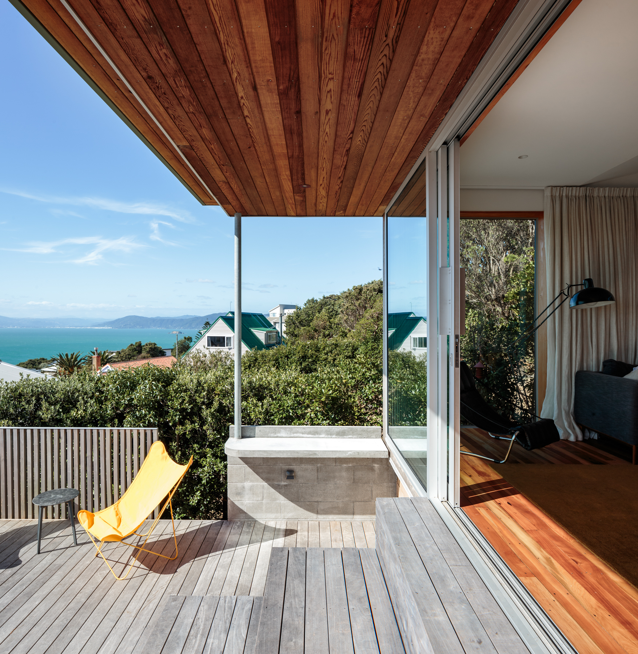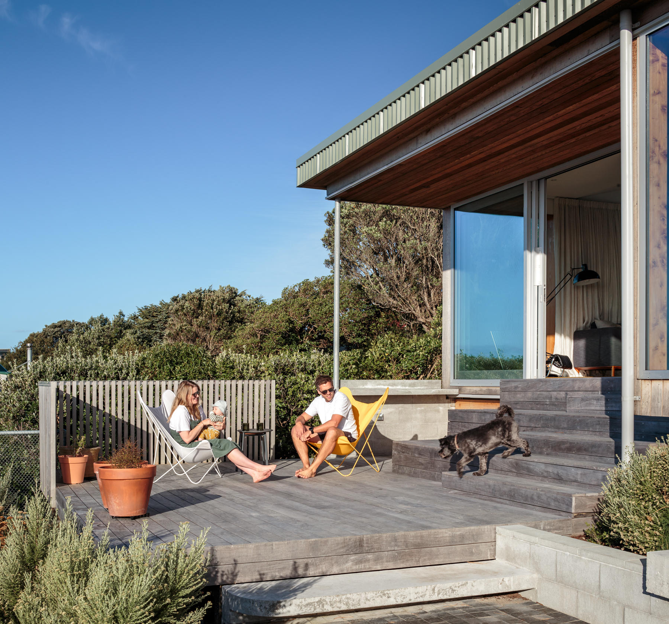Steph’s House
Steph worked through a complex subdivision process - creating a new section behind the existing semi-detached unit on this site - to be able to design and build this home. The result is a beautiful, deceptively simple house, which makes the most of the site's expansive views.
The southern side of the house faces a public walkway, and offers glimpses of harbour views through the house, while still ensuring privacy for Steph and her family. The northern side opens out to deck space and steps down to the garden.
This single level three bedroom home is relatively compact, but feels generous. The upside down truss roof (a common, economical roof structure) gives surprising volume to the rooms. Cabinetry, hardware and materials throughout have been thoughtfully designed and selected, and ensure this feels like a warm and inviting home.
NZIA Wellington Branch Award 2025
Structural: Quoin Structural Consultants
Planner: Sam Gifford
Landscape Architect: Dewhirst Design
Photos: Grant Davis
