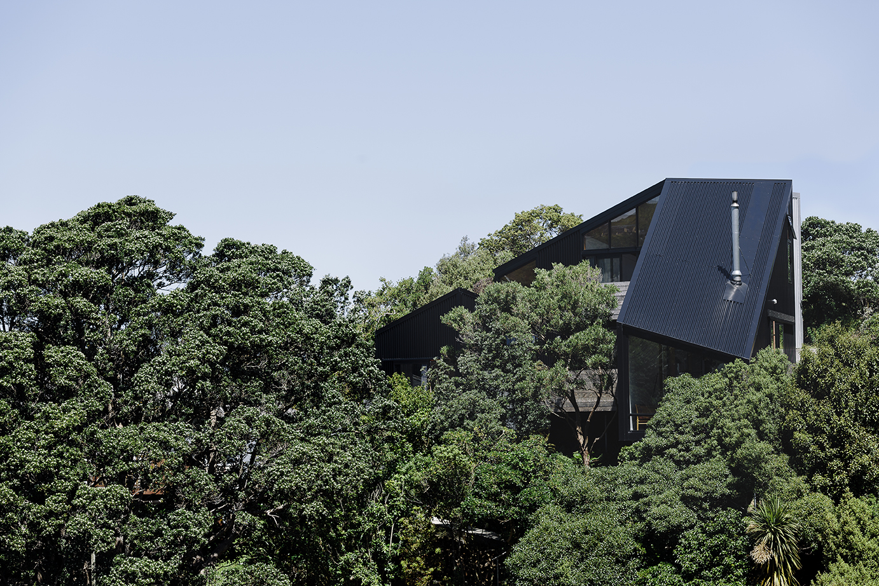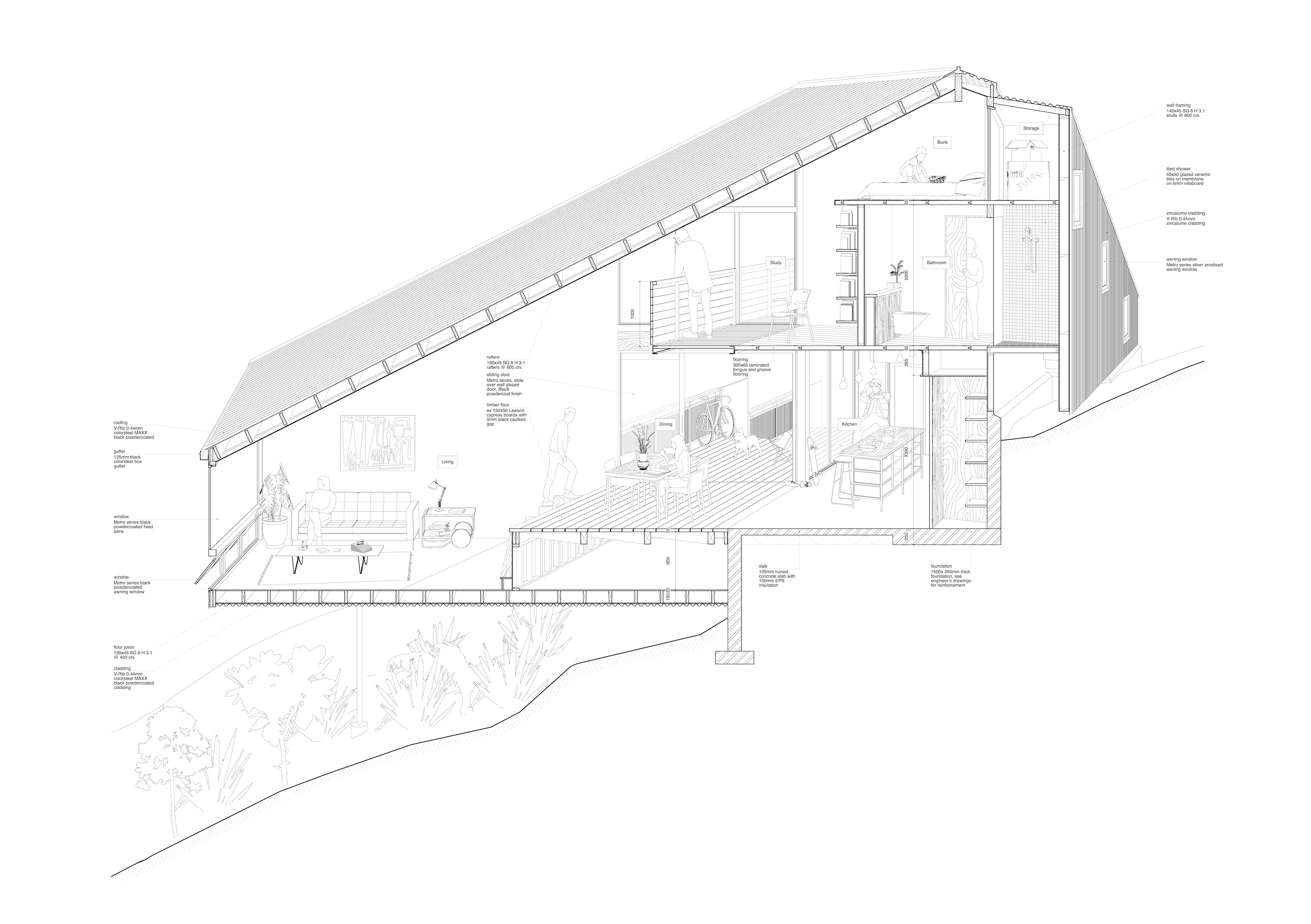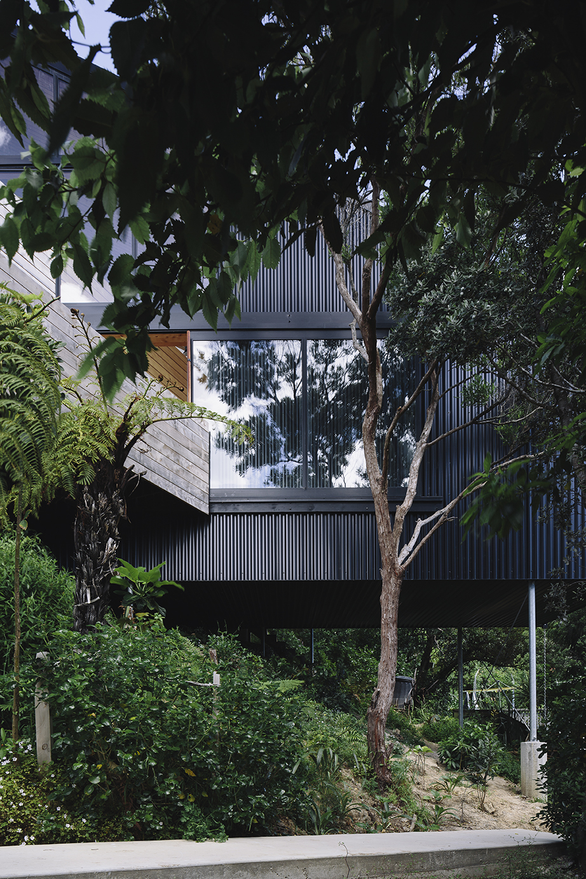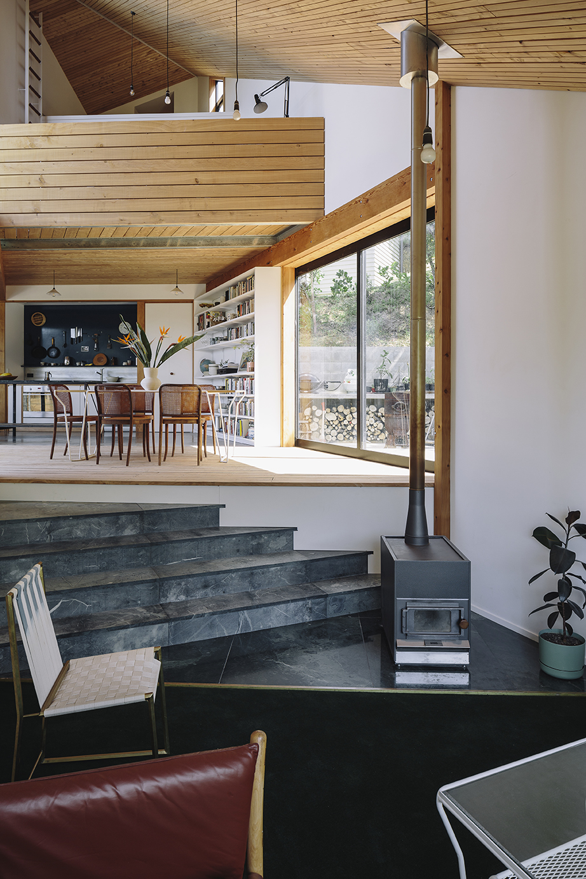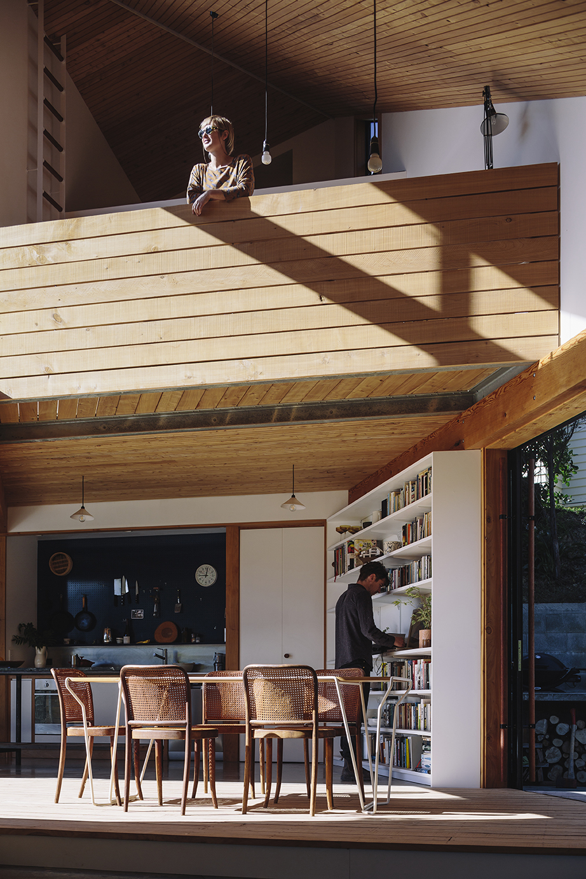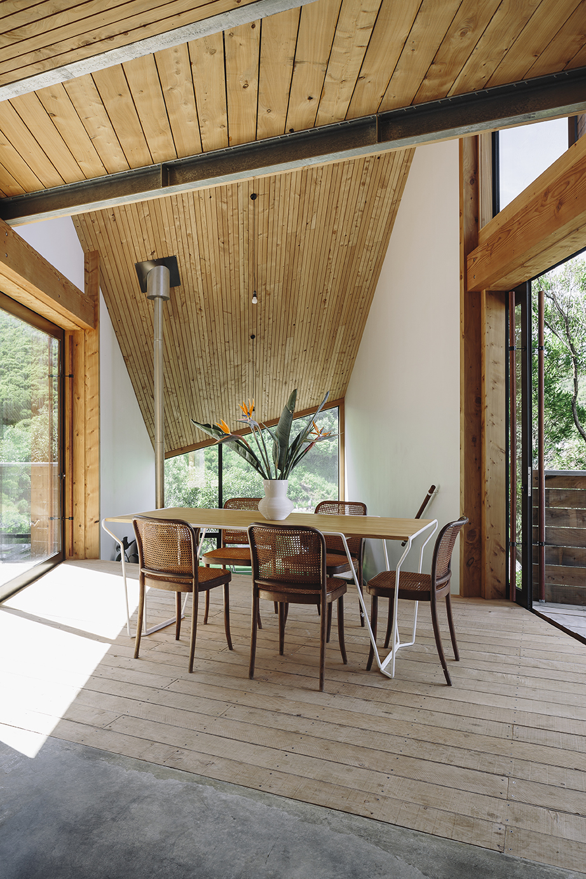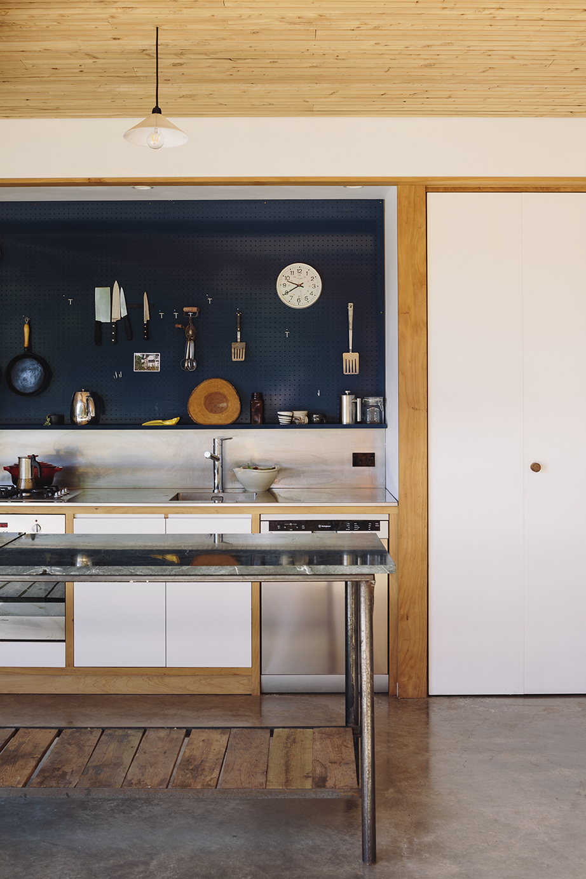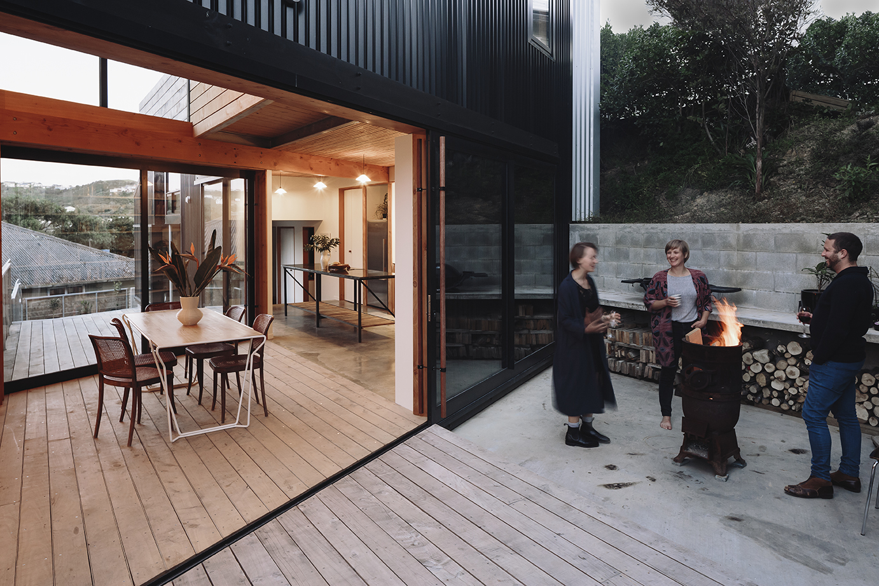Stealth Bomber
The second iteration (following the Dogbox) in our design/build experiments. This house was designed for two couples — pooling their ability to get debt and build a flat.
This 135 square metre house is located in an inner city Wellington suburb. Tight building restrictions - with neighbours on four sides, existing established trees and a steep slope on an parallelogram shaped site informed the boomerang shape of the plan.
Internal spaces fluctuate between lofty and voluminous, with ceiling heights shifting from 2m up to 6m. Large sliding doors on both the east and west sides open to allow a deck to run right through the house.
Three bedrooms have varied views, from the immediate garden, to distant hills. Found and recycled elements are utilised throughout the house - including a tonne of green marble in various guises from fire hearth to shower, Oregon beams and an old jam pan as the bathroom basin.
Constructed by builders until lock up, we then moved in and completed construction over a year of weekends.
Finalist:
HOME magazine Home of the Year finalist 2017
Builder: Dorset Construction & Patchwork
Structural: Dunning Thornton
Photos: Simon Wilson
