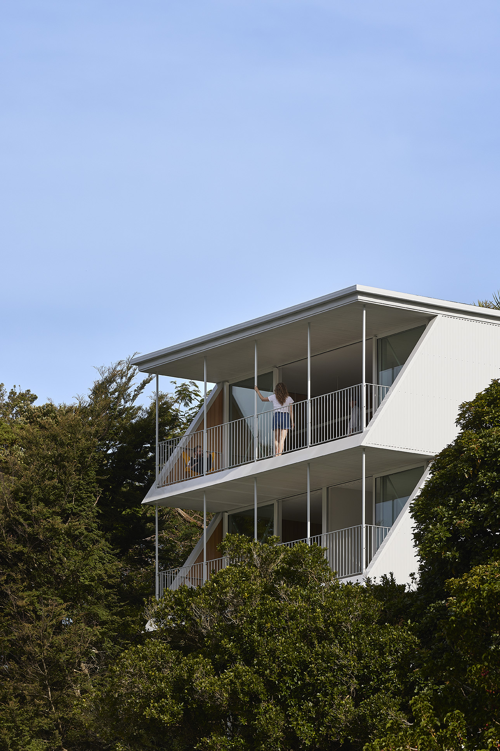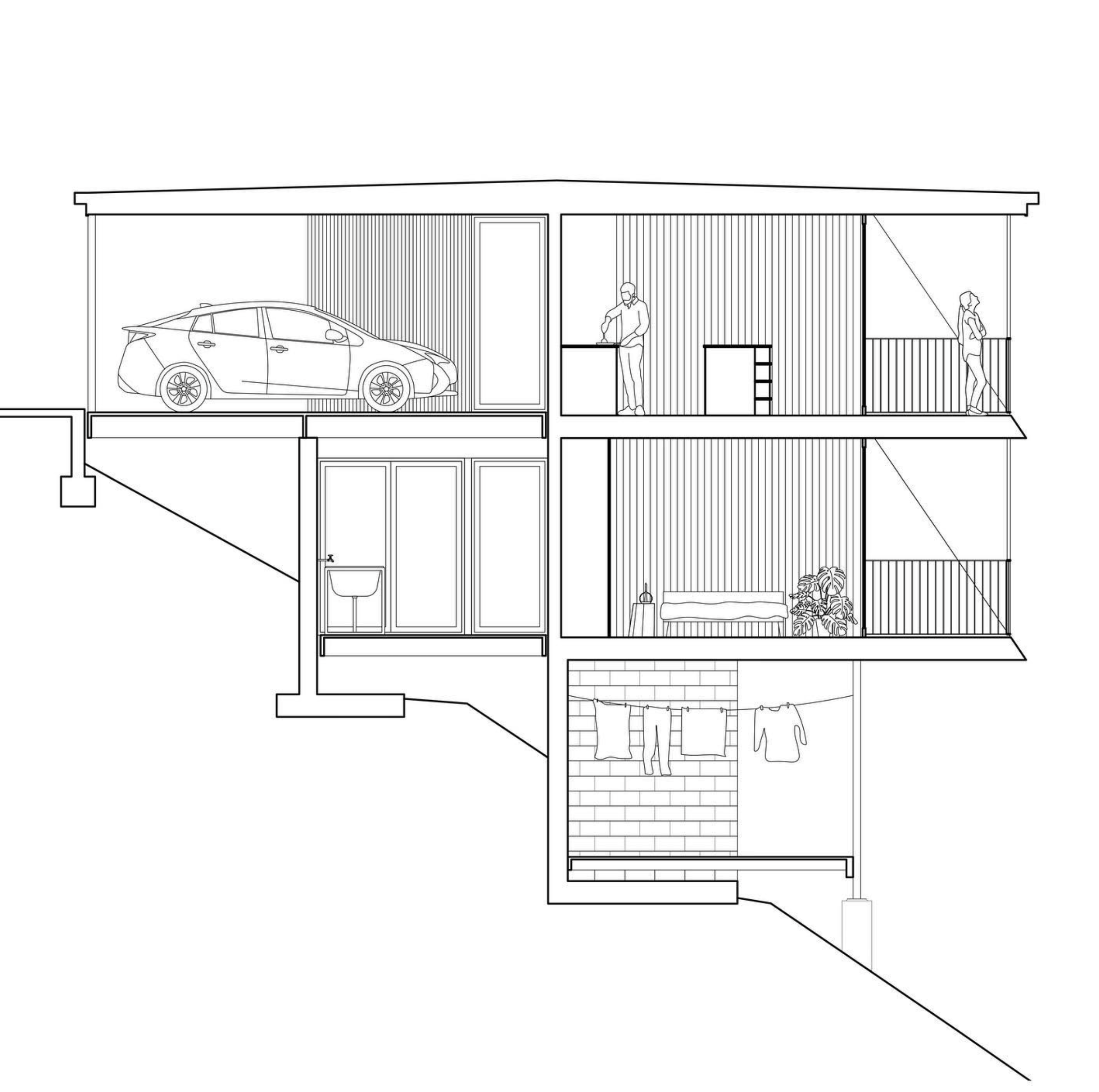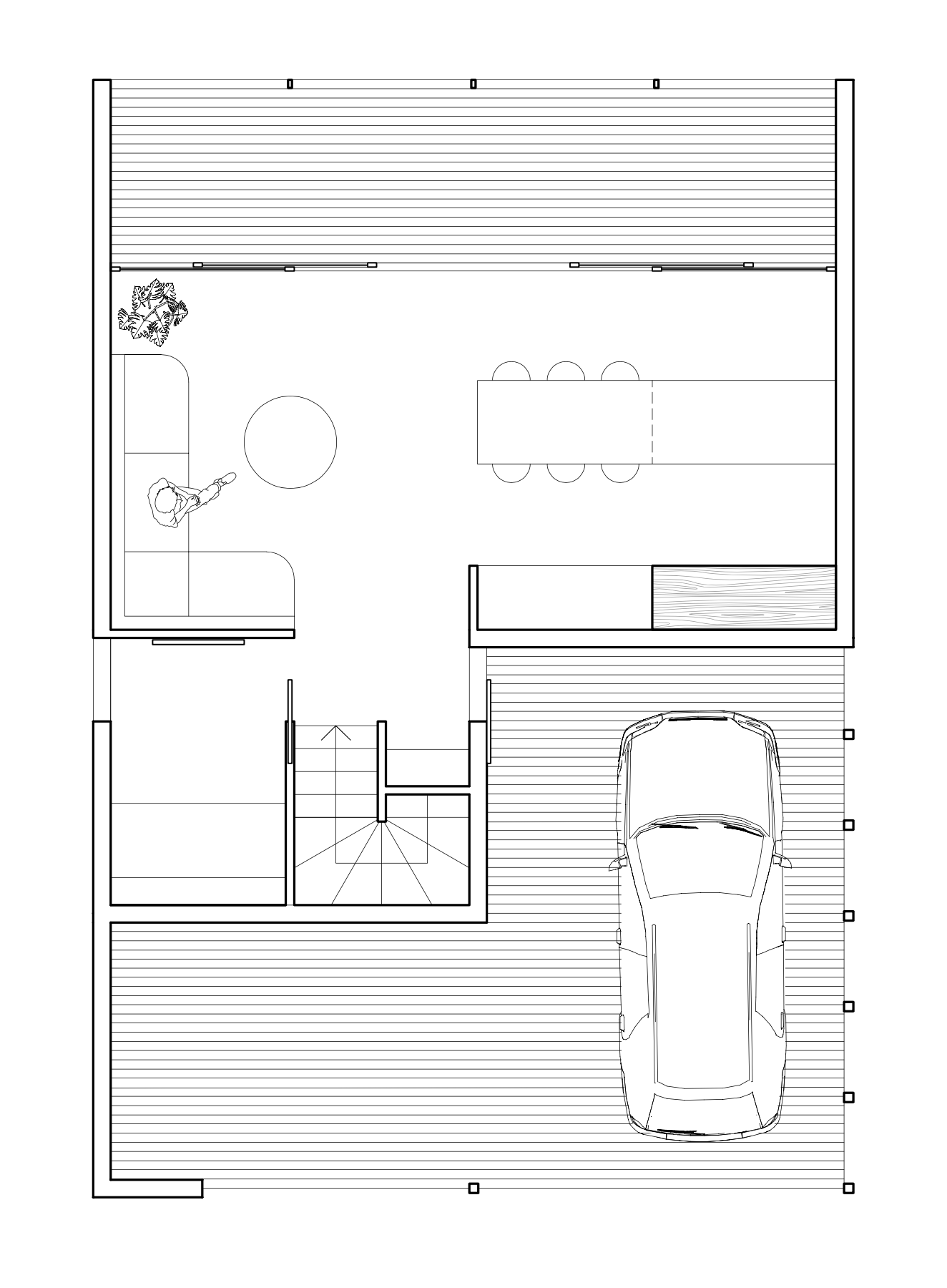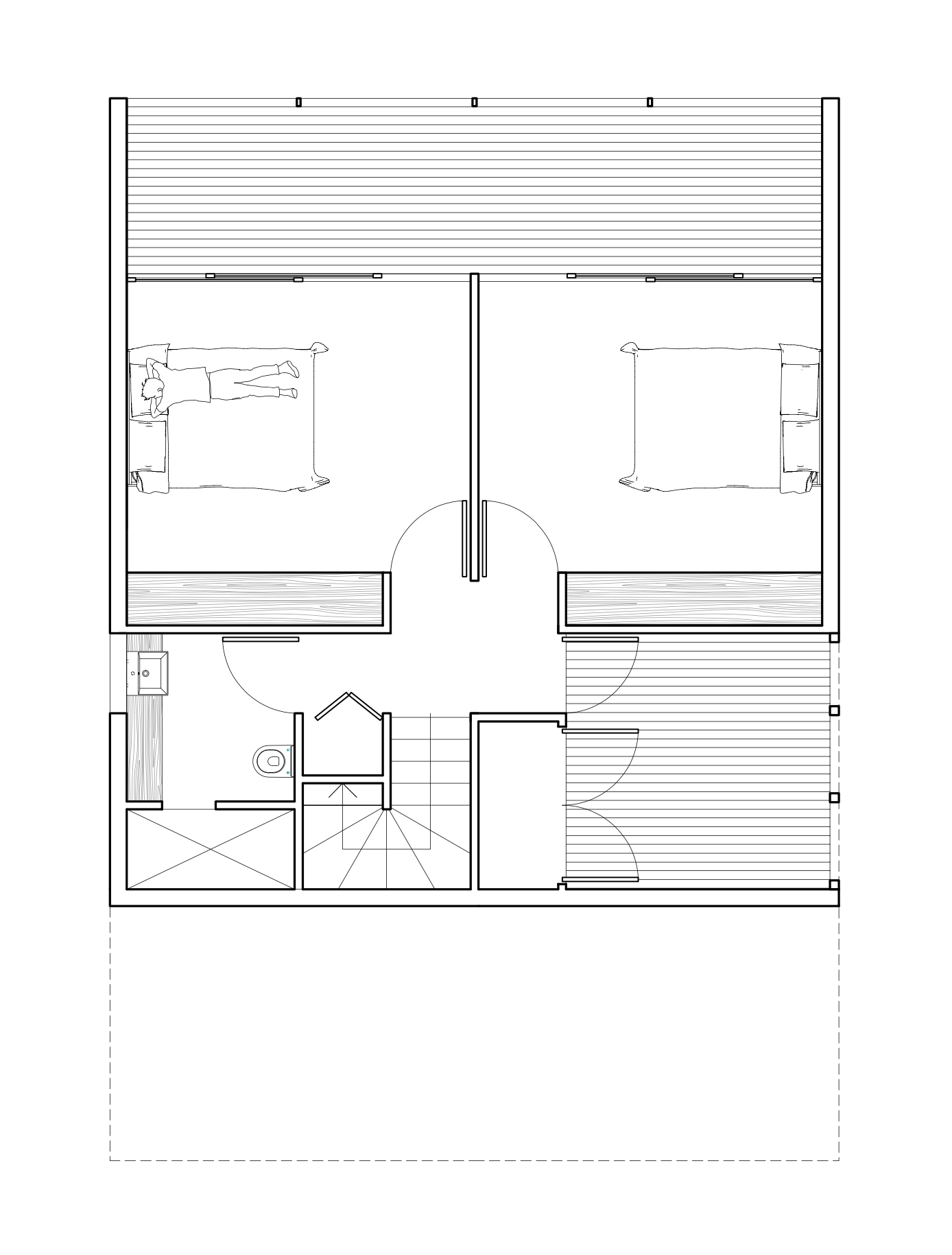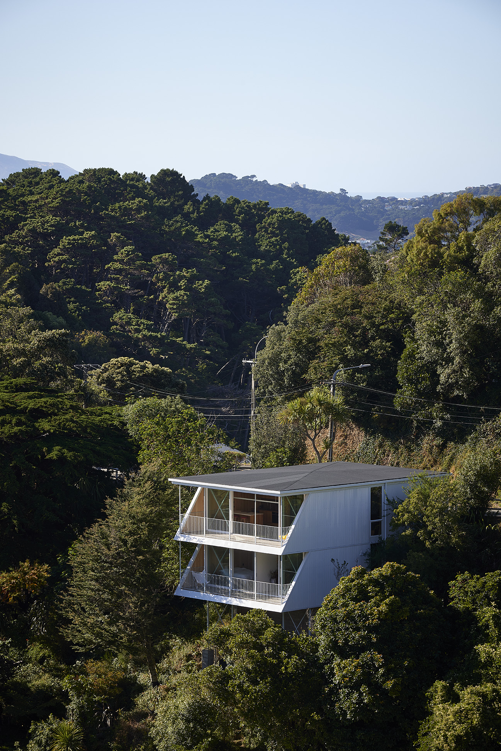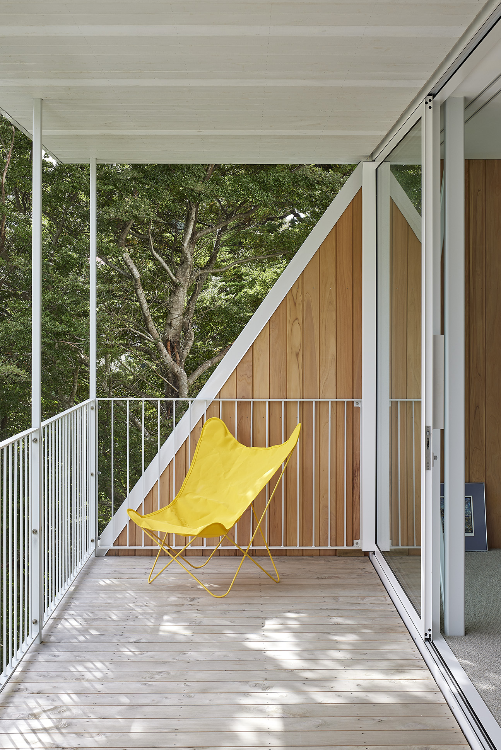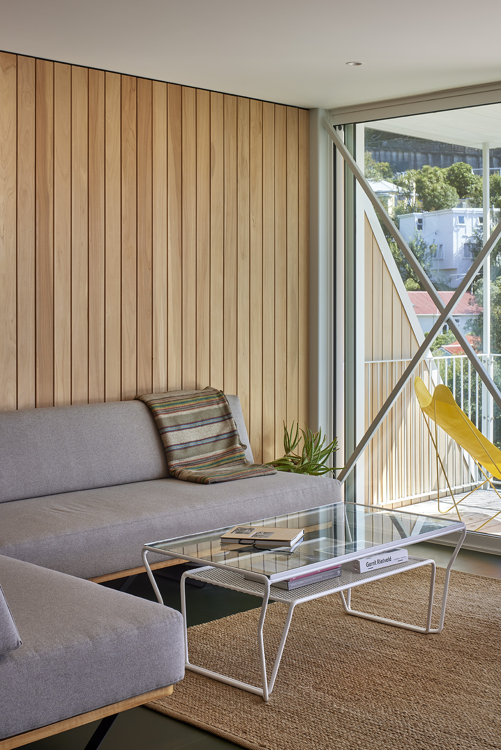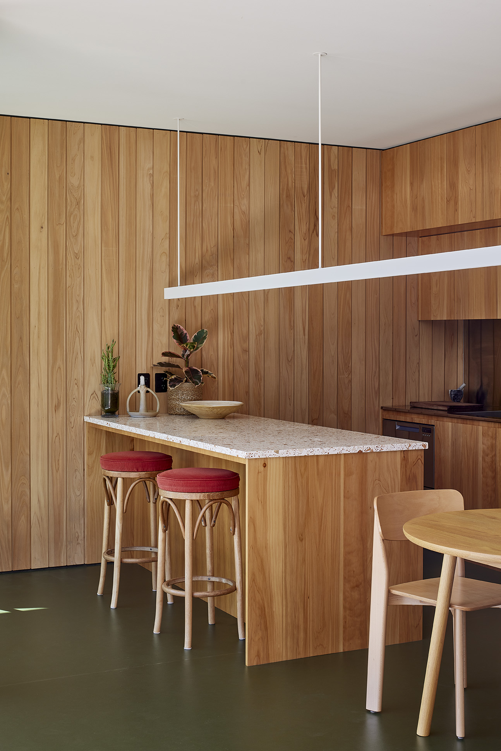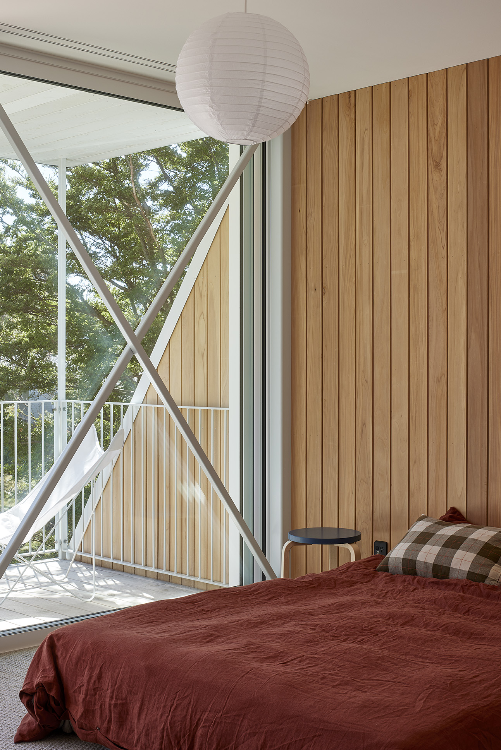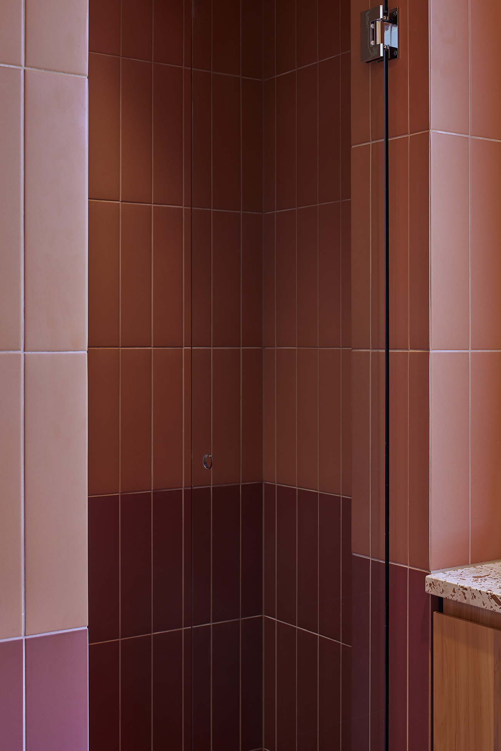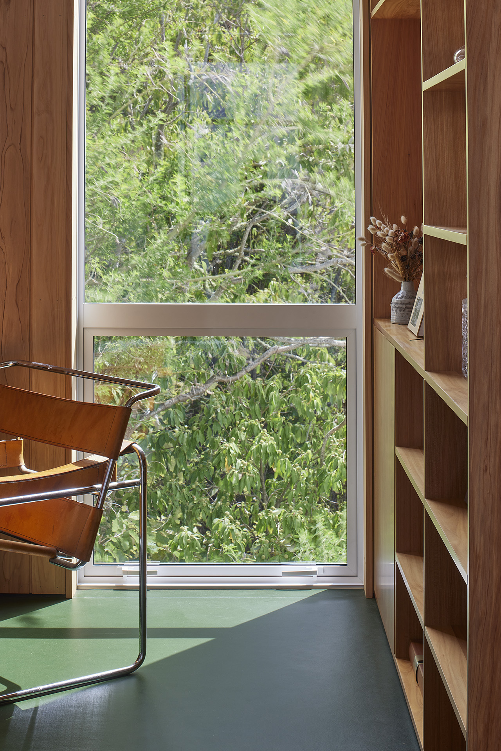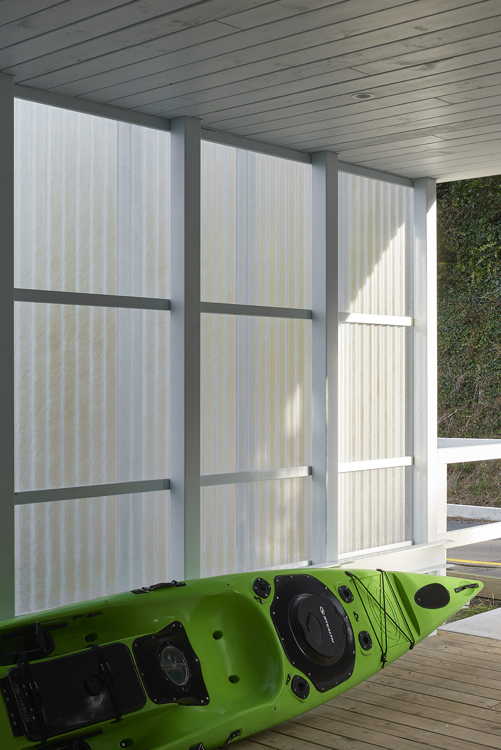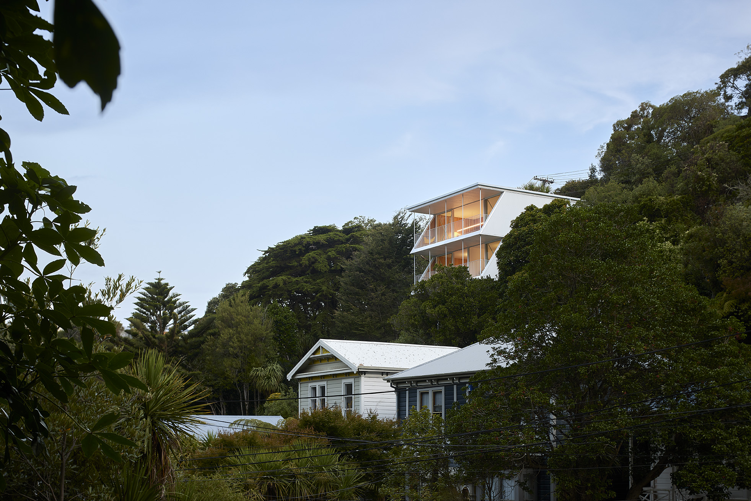Raroa House
This deceptively simple house is on one of the steepest sites we’ve worked on.
The house is arranged over two levels, with living spaces (and off street carparking) at street level, and bedrooms below.
Each level opens onto a generous north facing balcony, giving views of the birds swooping through the valley. Triangular cut-outs to the east and west sides of the balconies increase the views and sun, whilst maintaining privacy should the neighbouring sites be similarly developed.
A third lower level deck allows for future expansion of the house.
Inside, materials include timber linings, green marmoleum floors, and surprising colours to the bathroom.
Winner:
NZIA Wellington Branch Award 2024
Builder: Dorset Construction
Structural: Spencer Holmes
Photos: Simon Wilson
