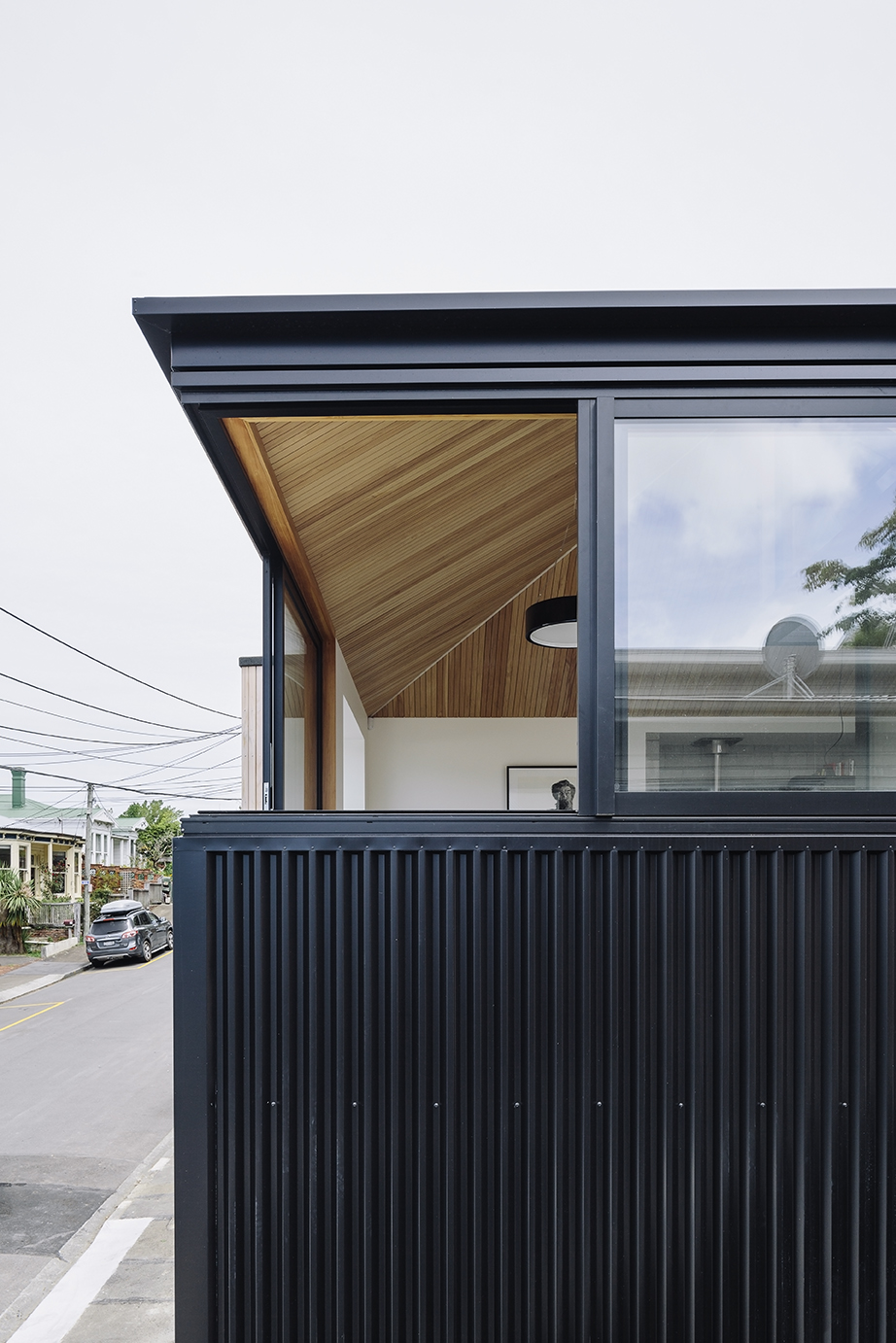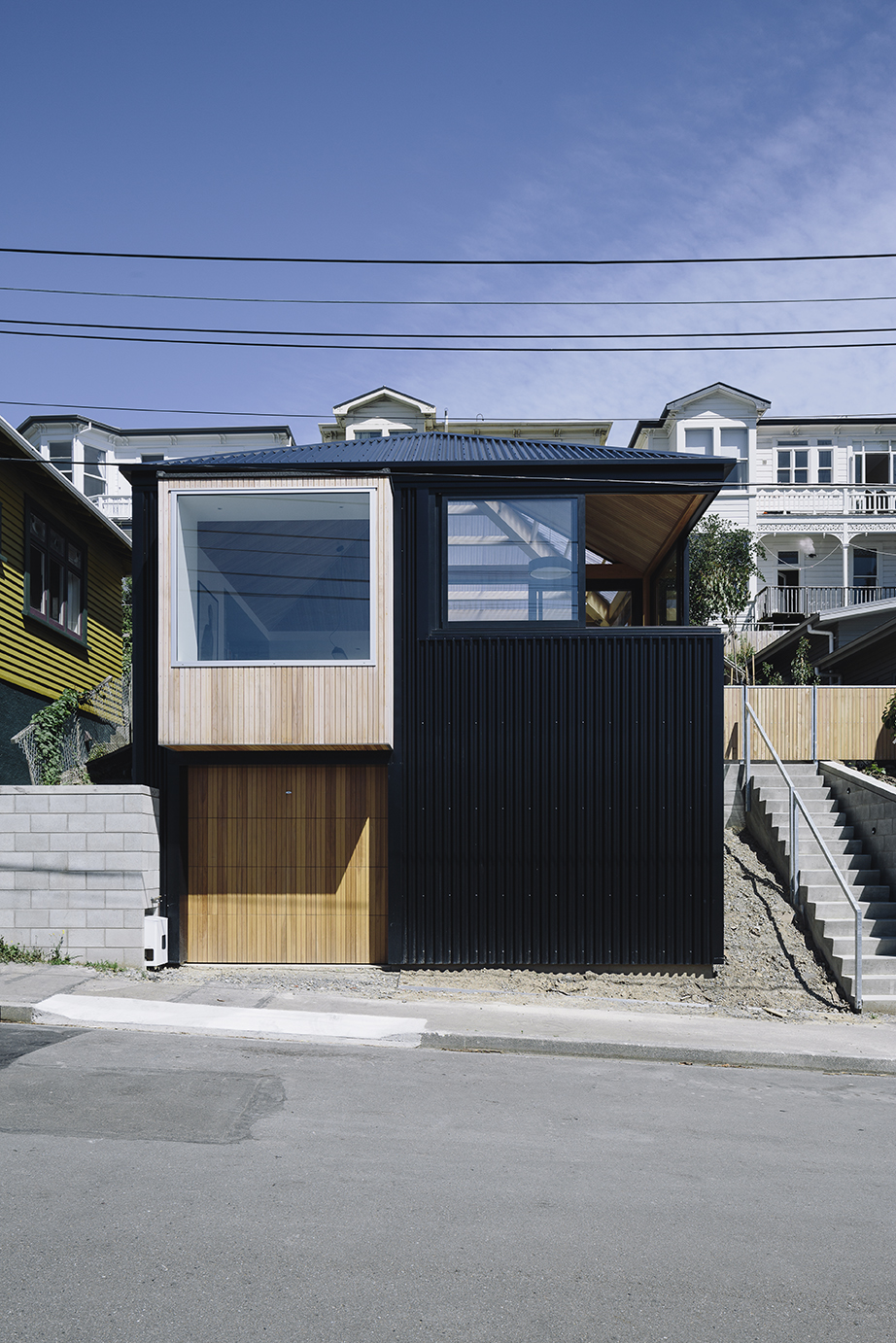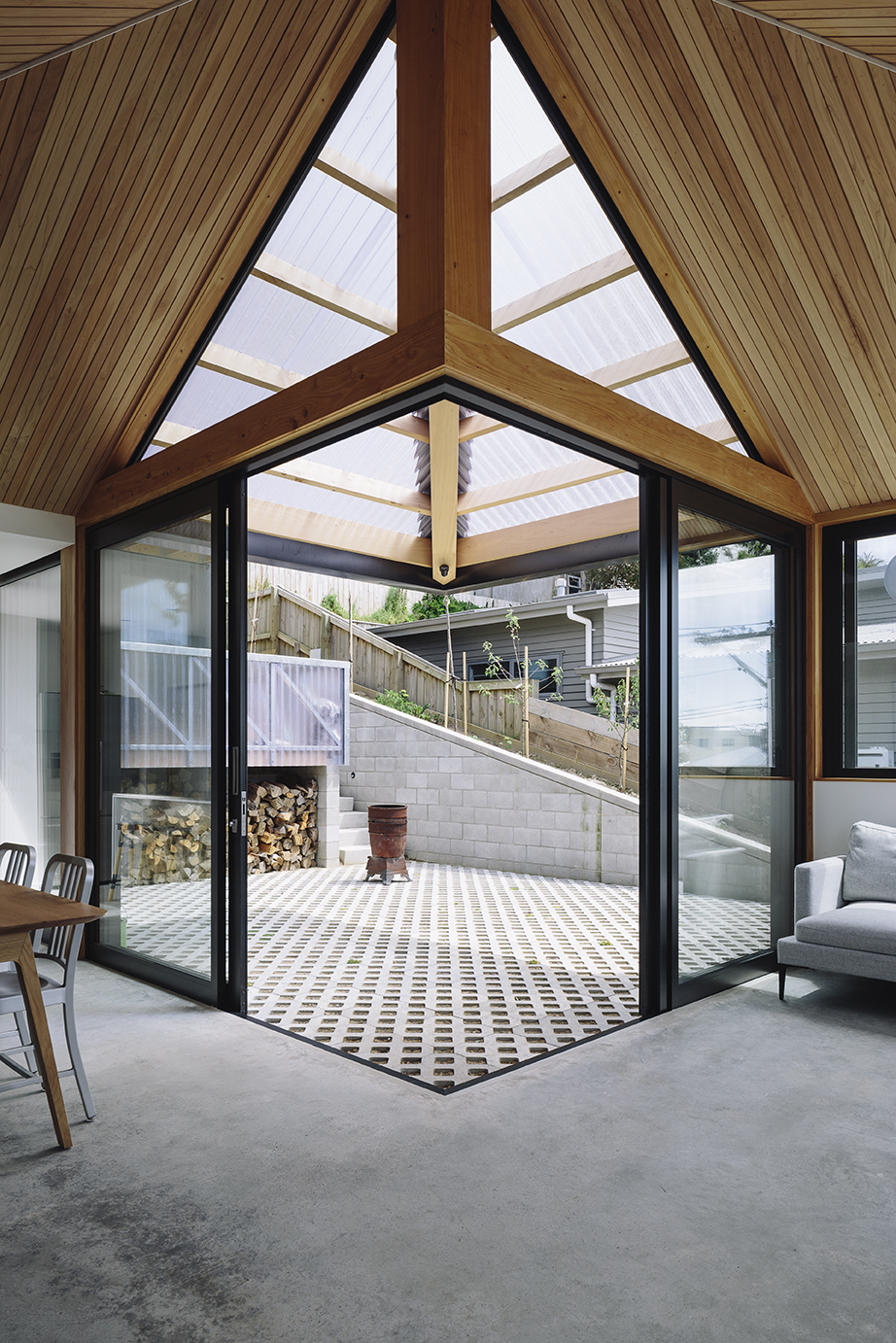Pyramid Scheme
This compact inner city residence created a new four bedroom family home for clients who wanted to downsize from their large suburban house.
Tightly nestled into Wellington’s urban landscape, surrounded by student flats and weathered villas, the Pyramid Scheme is a contemporary reinterpretation of those villa forms. The 115 square metre house covers most of the 190 sqm site; two square boxes, pyramidal hip roofs, black colorsteel cladding, and bay windows.
The home wraps around a central sheltered (and partially covered) courtyard, and the bedroom pavilion opens onto covered decks. These outdoor spaces allow almost every room in the house to have full height sliding doors, ensuring sun, light, and views for the occupants, and giving a feeling of generosity to the compact house.
Finalist:
HOME Magazine Home of the Year finalist 2017
Builder: Dorset Construction
Structural: Spencer Holmes
Photos: Simon Wilson






