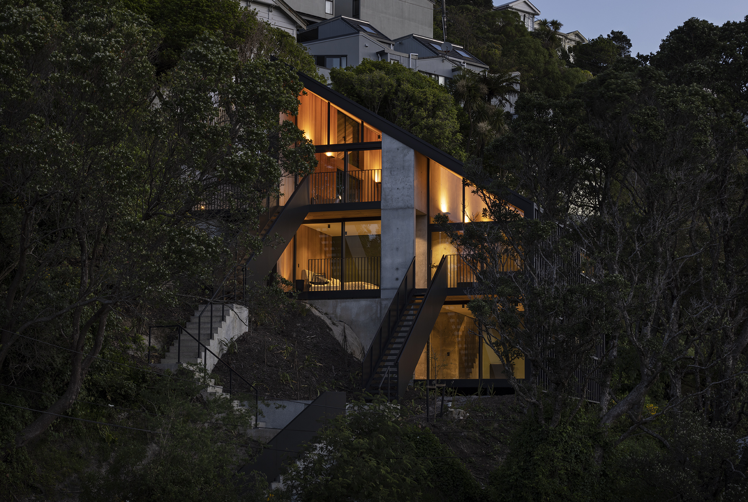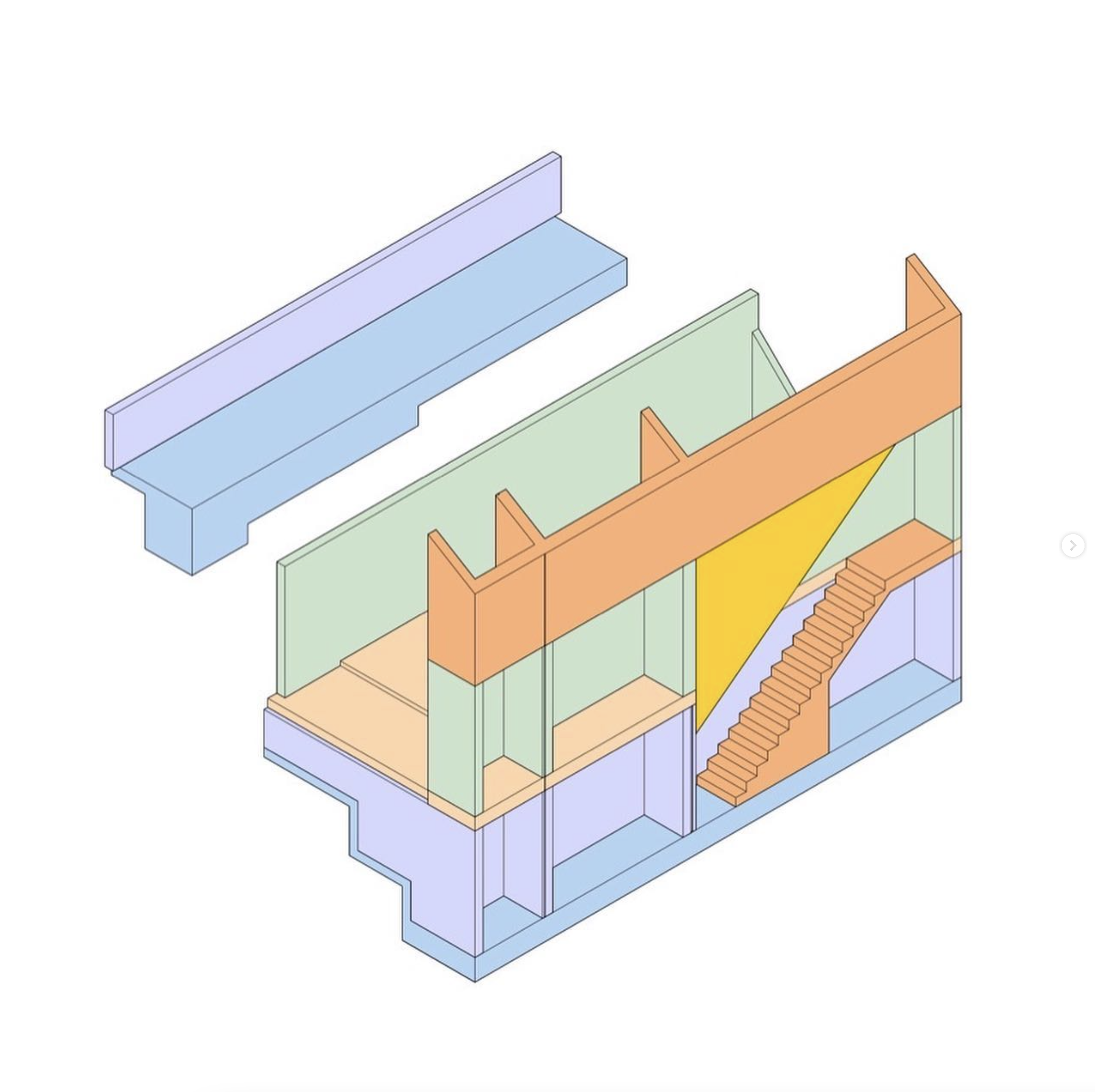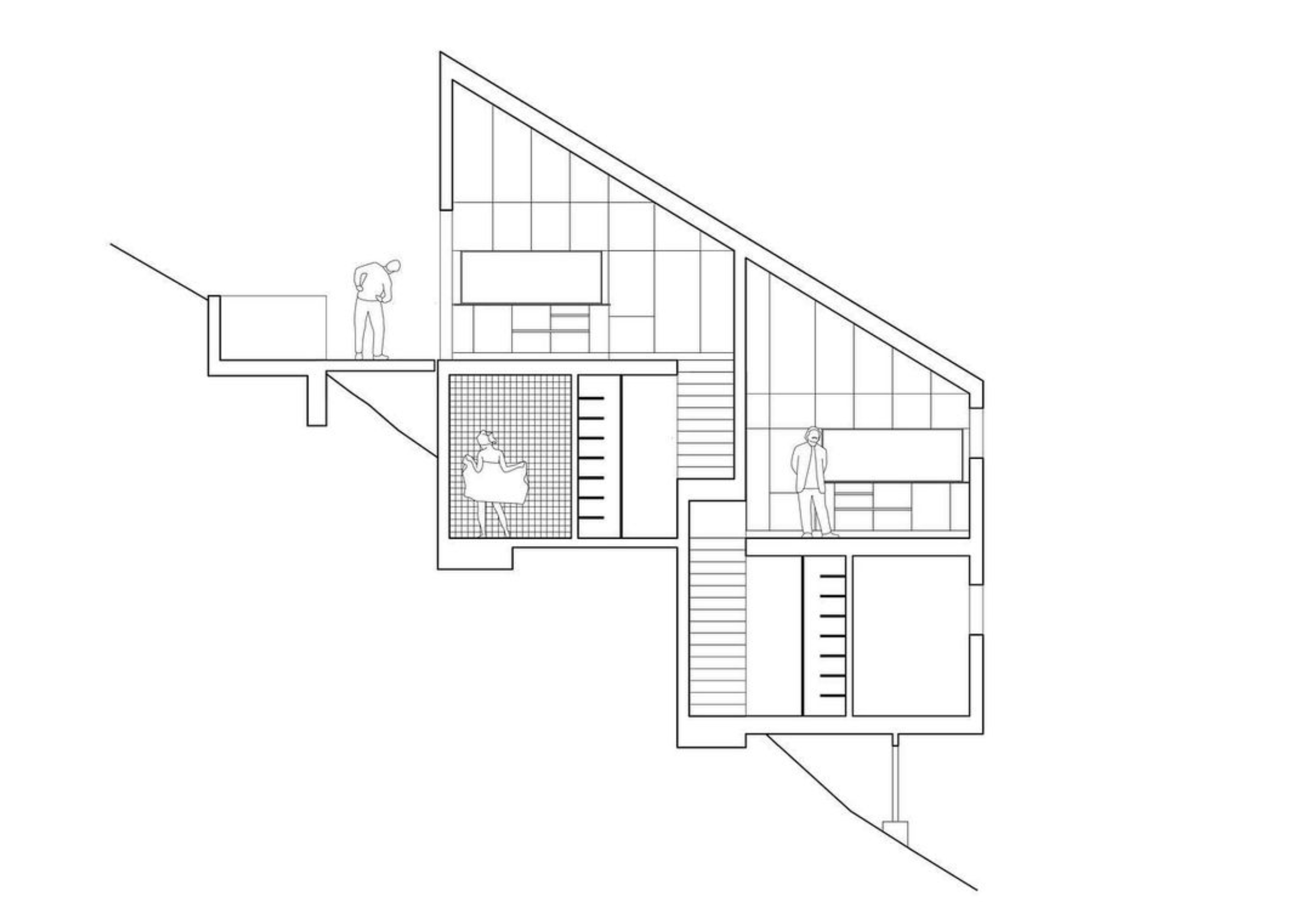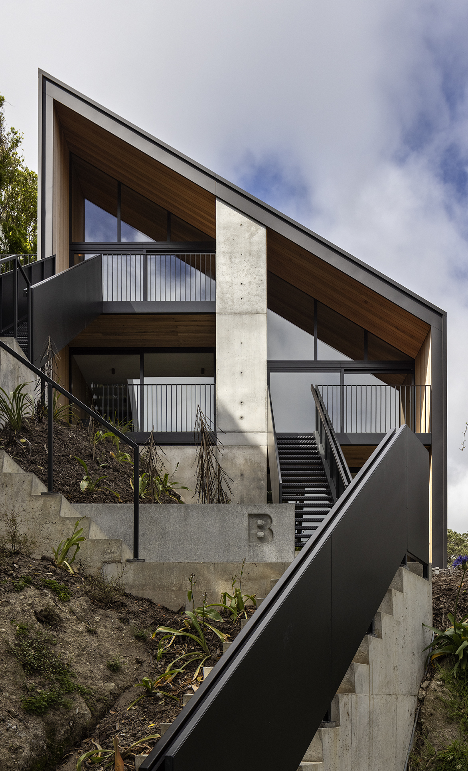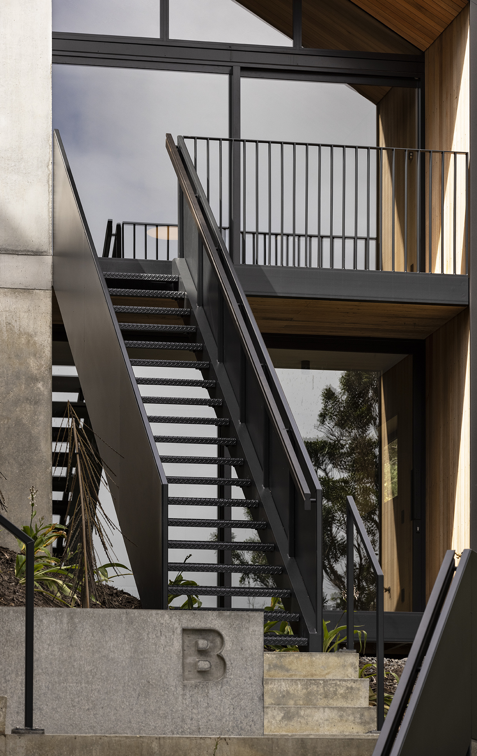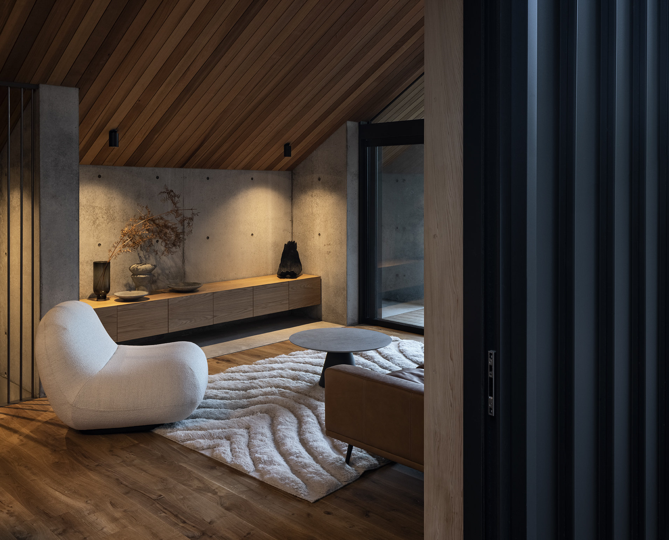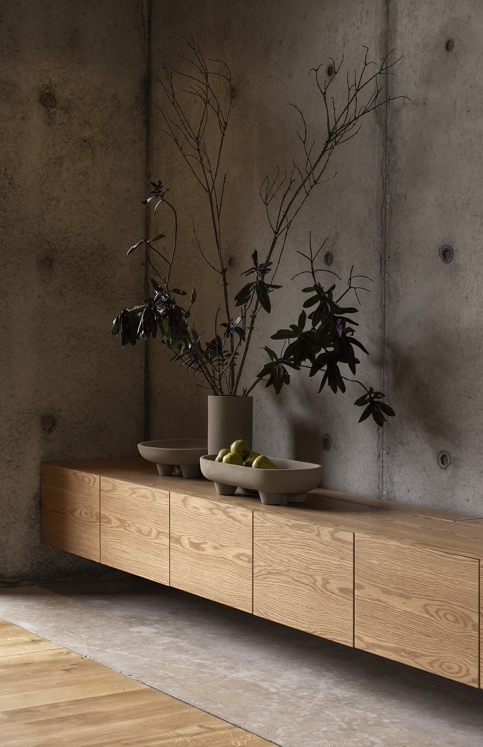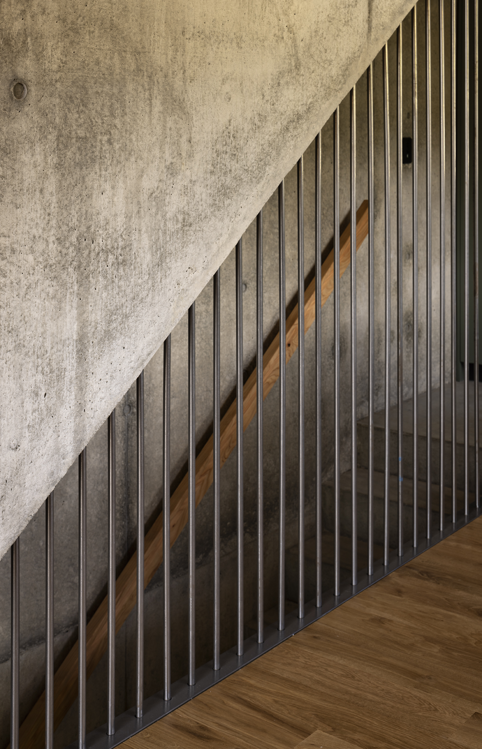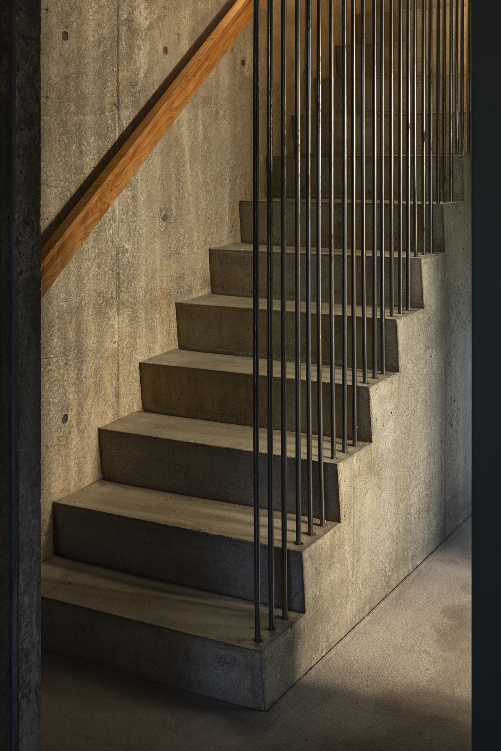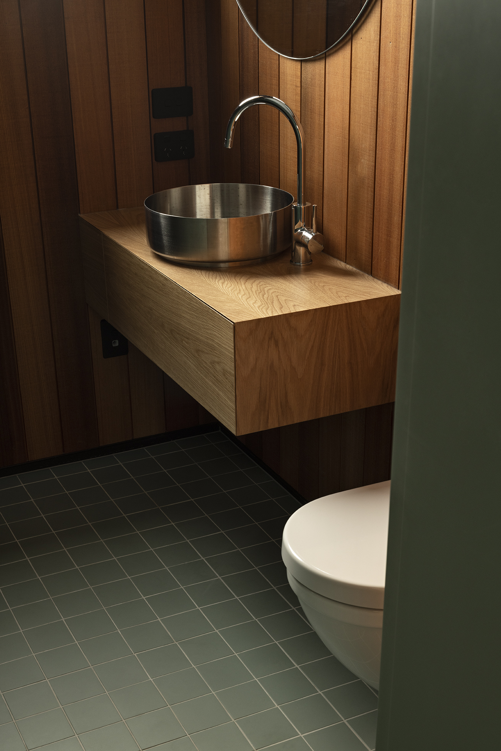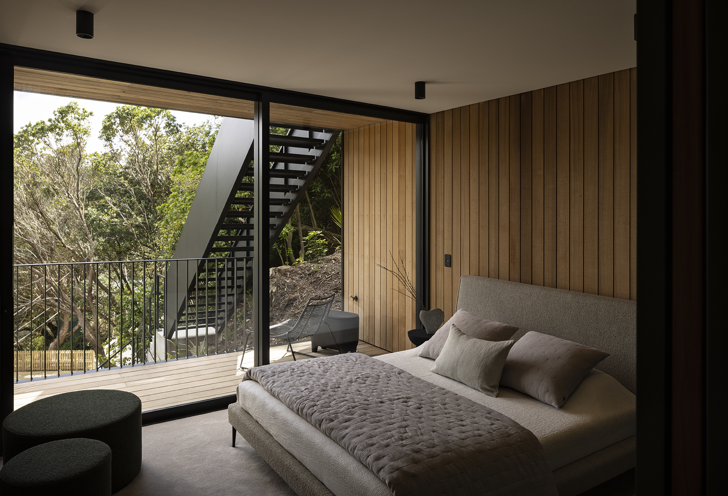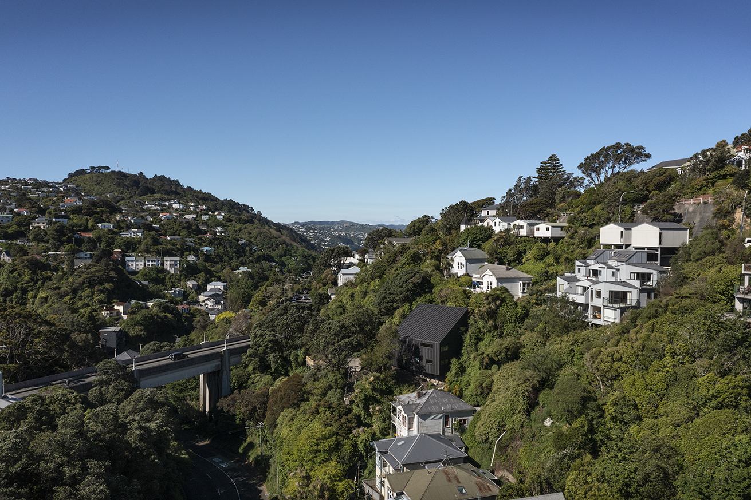Party Wall
This successful project for a developer client, created two compact, high quality dwellings under one roof, on a particularly steep site.
The design turns the often undesirable ‘party wall’ into the central feature in this duplex building.
The insitu concrete party wall that joins (and separates) the two dwellings is arranged in a tetris like fashion, containing internal stairs, storage, and nooks within each home. It also provides acoustic and fire separation between the two, and structurally anchors the building to the steep site.
The simple form - a single mono pitched roof the steep hillside - tucks the dwellings into the hill, and allows for private green outlooks from each dwelling. North facing verandahs at each level, with floor to ceiling glazing, allow light and sun deep into the interiors.
Winner:
NZIA Sir Ian Athfield Award for Housing 2022
NZIA National Award 2022
NZIA Wellington Branch Award 2022
Builder: Dorset Construction
Structural: Spencer Holmes
Photos: Simon Devitt
