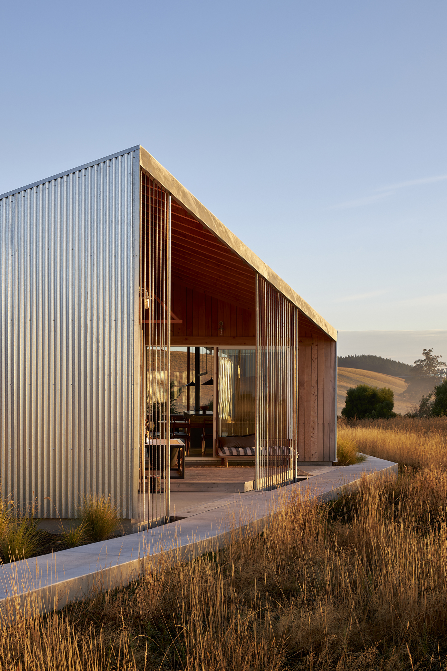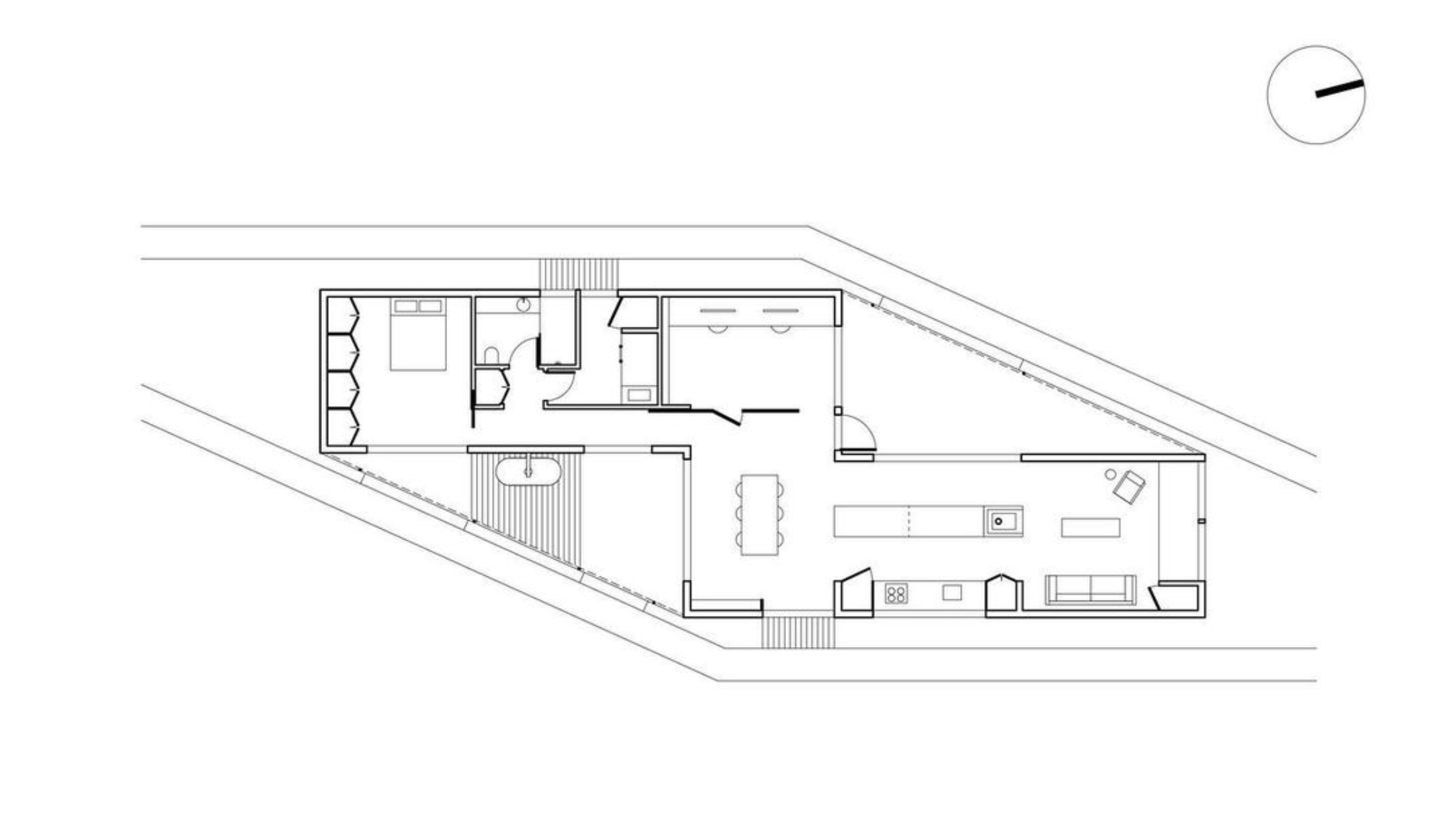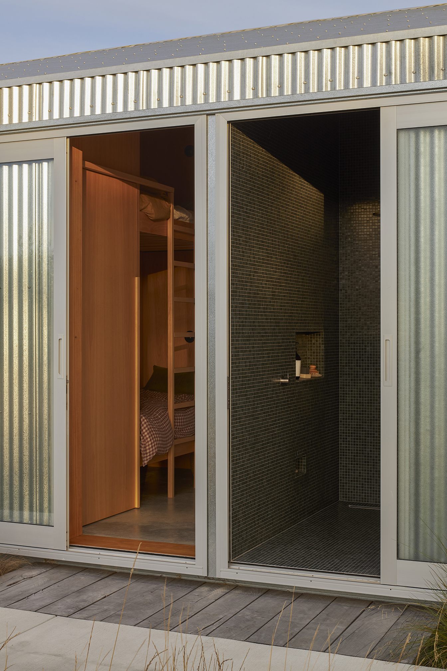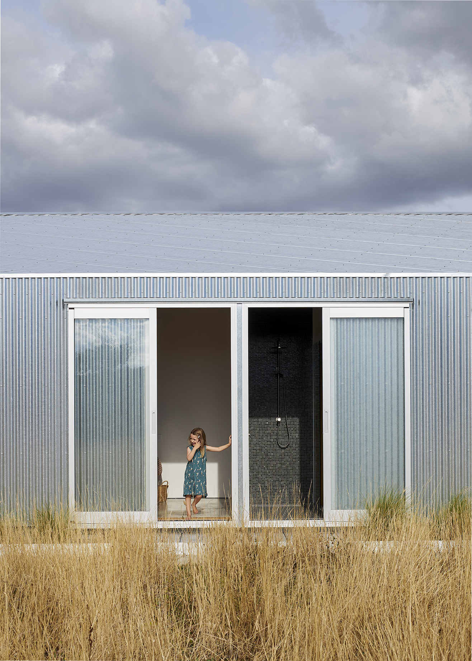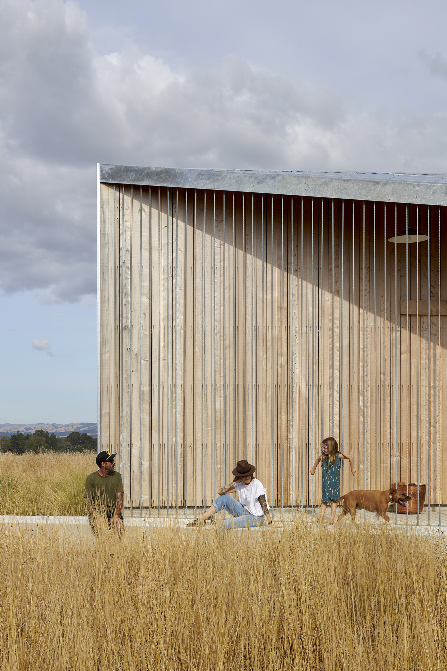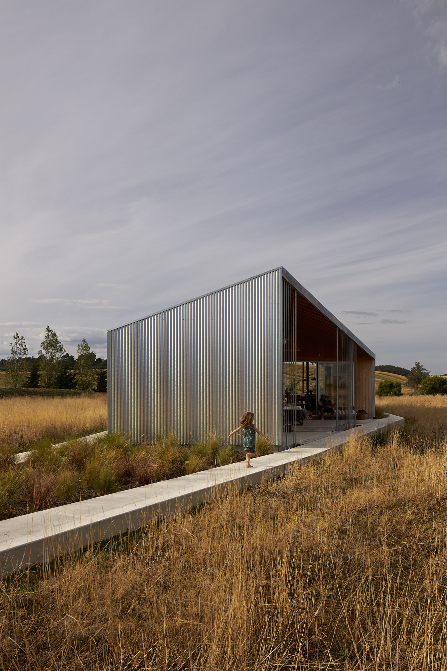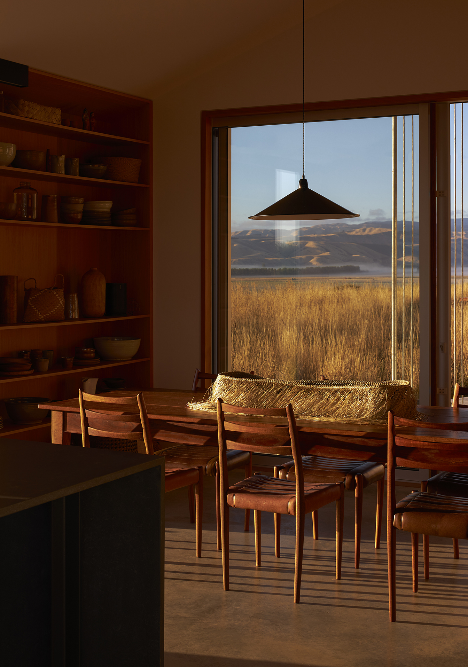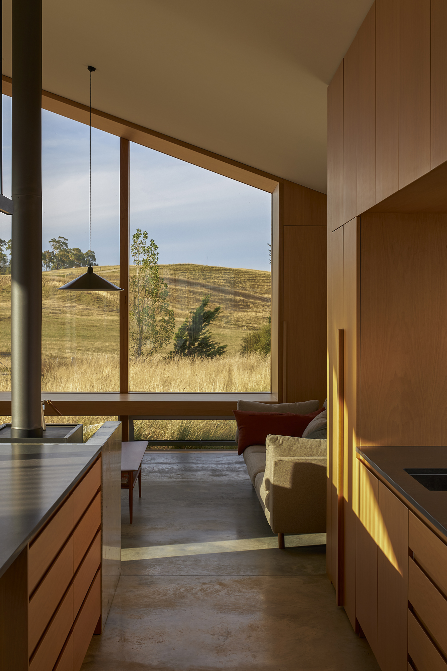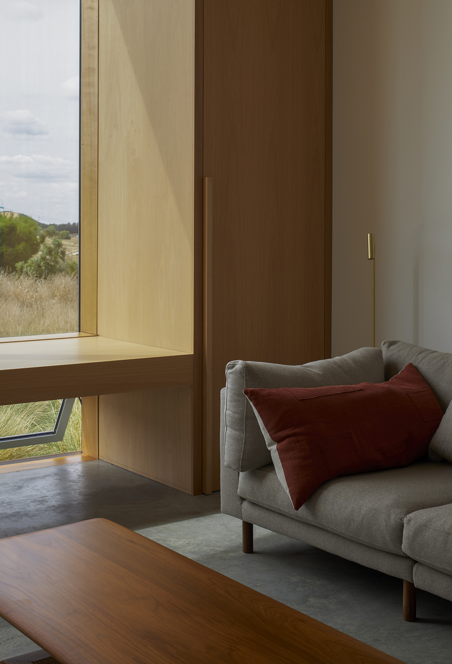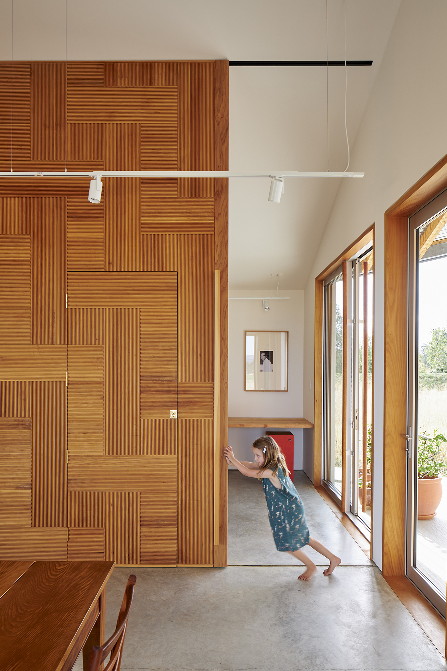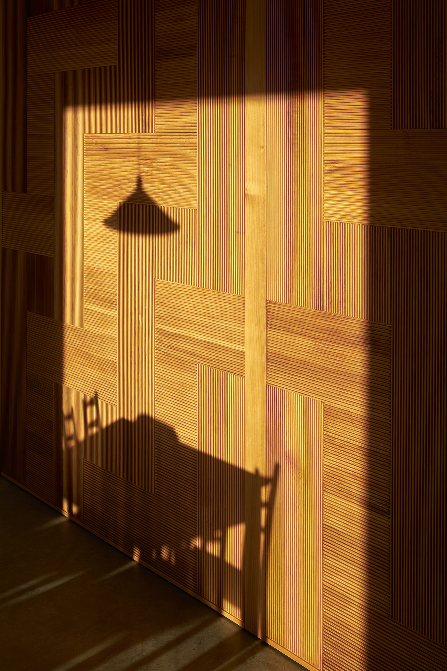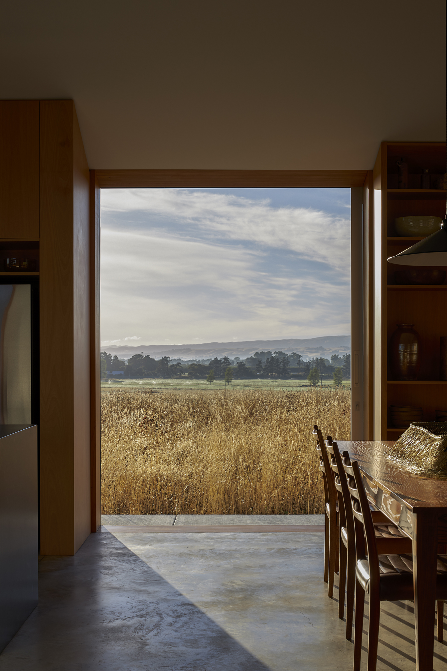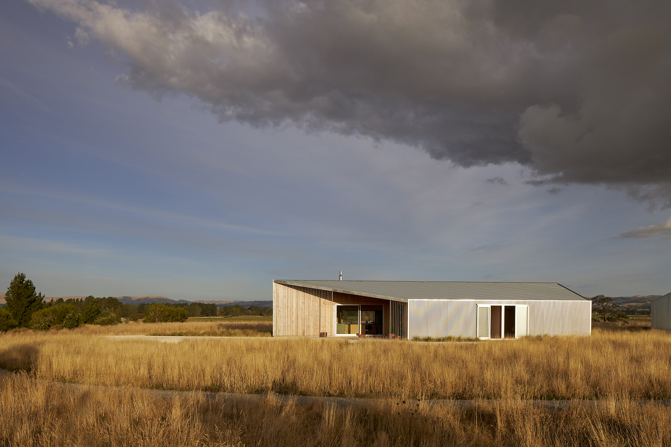Kahutara
The Kahutara house sits comfortably in the rural Wairarapa landscape; a reinterpretation of the familiar corrugated iron shed with gabled roof that can be seen all over rural Aotearoa.
The ‘S’ shaped floor plan is one room wide, and the house is a compact 128 square meters in total. Large sliding doors open out from every room, connecting the house with the landscape, and capturing views and sun. Covered patio spaces on both the east and west sides offer sun or shade, and shelter from the wind, no matter which way it’s blowing.
Simple interior materials create calm spaces. A large sliding wall, engraved with a poutama pattern designed with the owners, is at the heart of the home. This oversize door allows the flexible space to expand and contract - sometimes separating a workspace from the living space, and at other times a sleeping space from the kitchen and dining - or staying open to extend the living spaces when a dance floor is needed!
Winner:
NZIA National Award 2022
NZIA Wellington Branch Award 2022
‘Craft and Detail Category' at the inaugural Here magazine awards 2021
Builder: Fathom Build
Engineer: LGE Consulting
Joinery: SB Joinery
Photos: Simon Wilson
