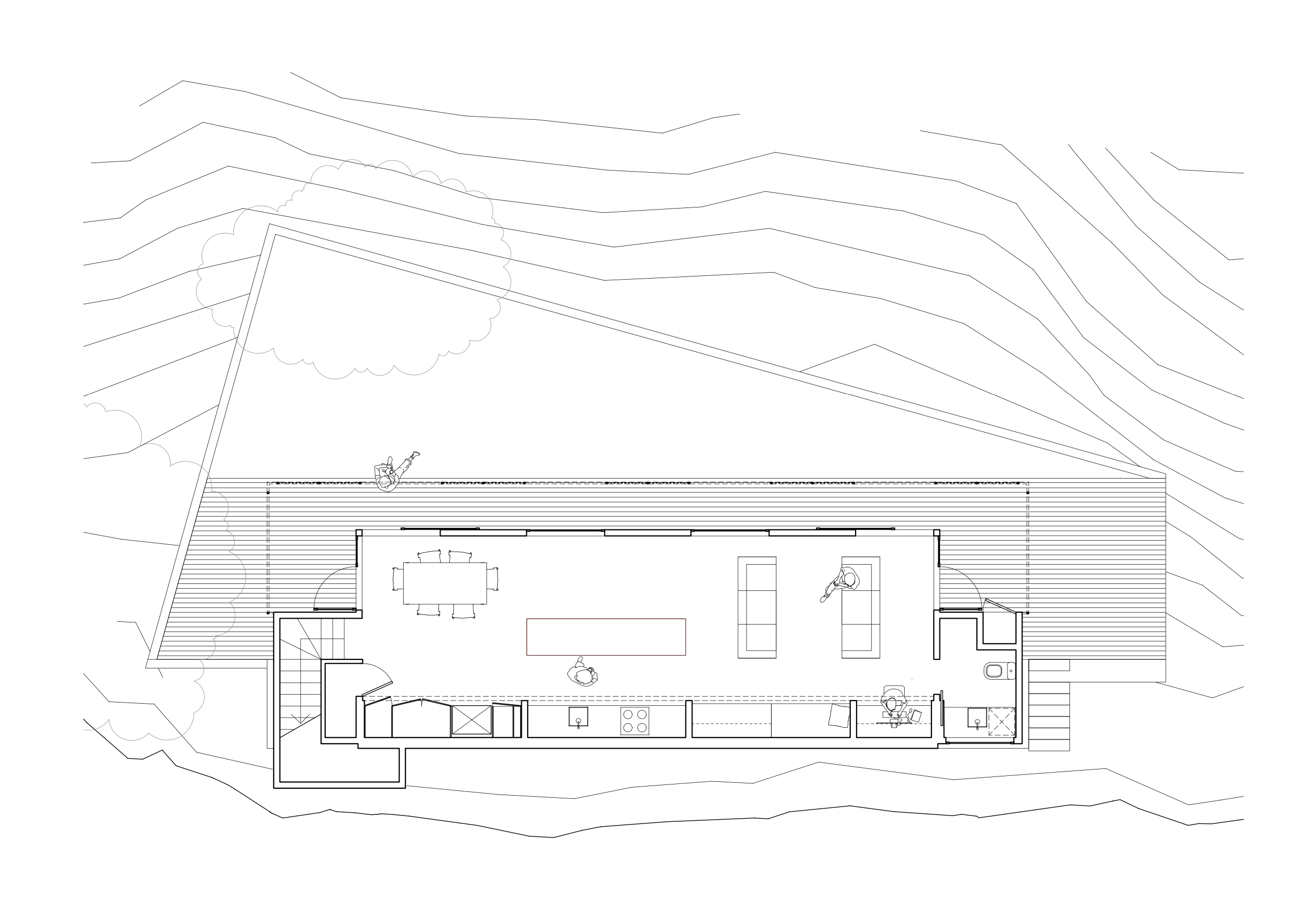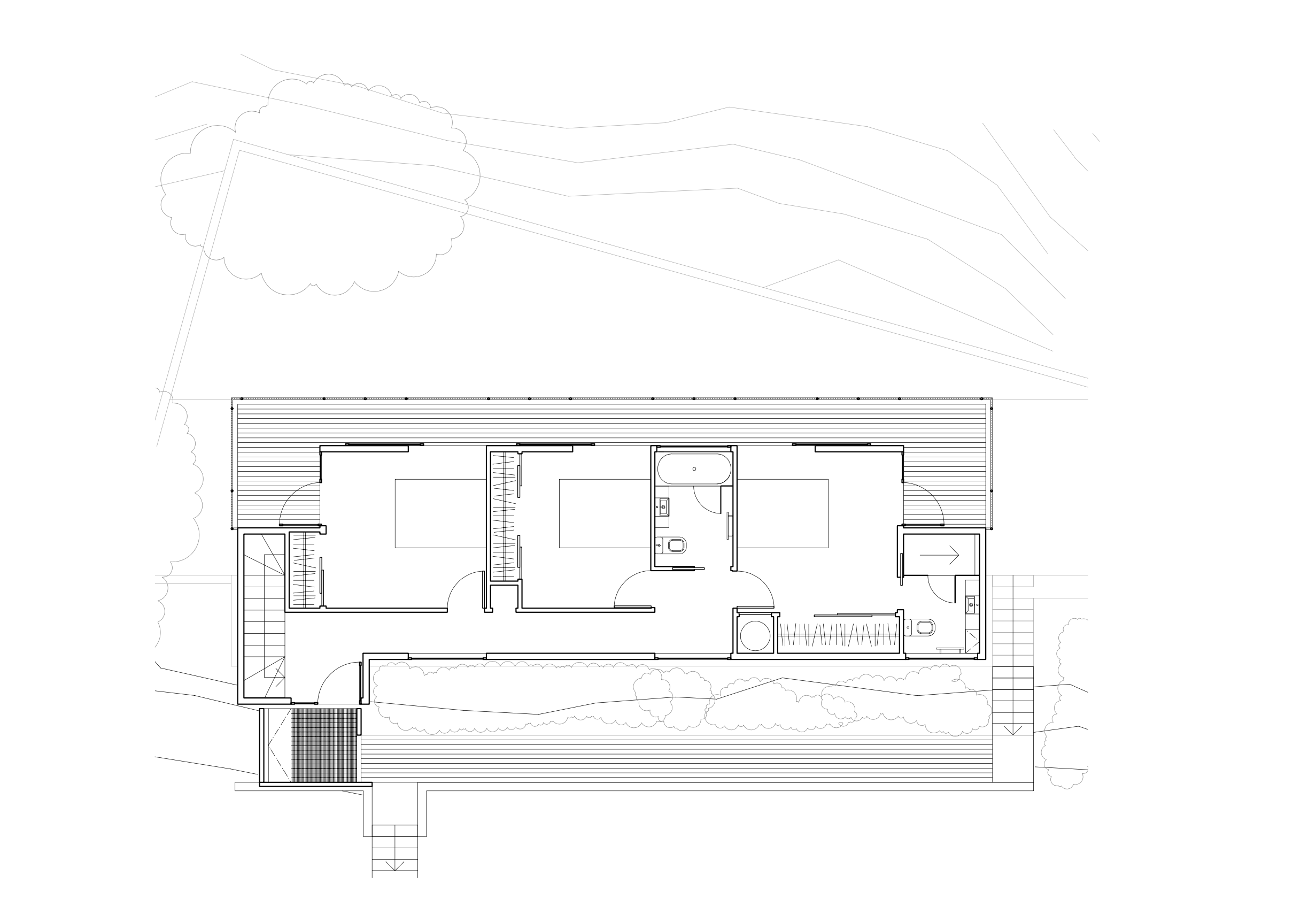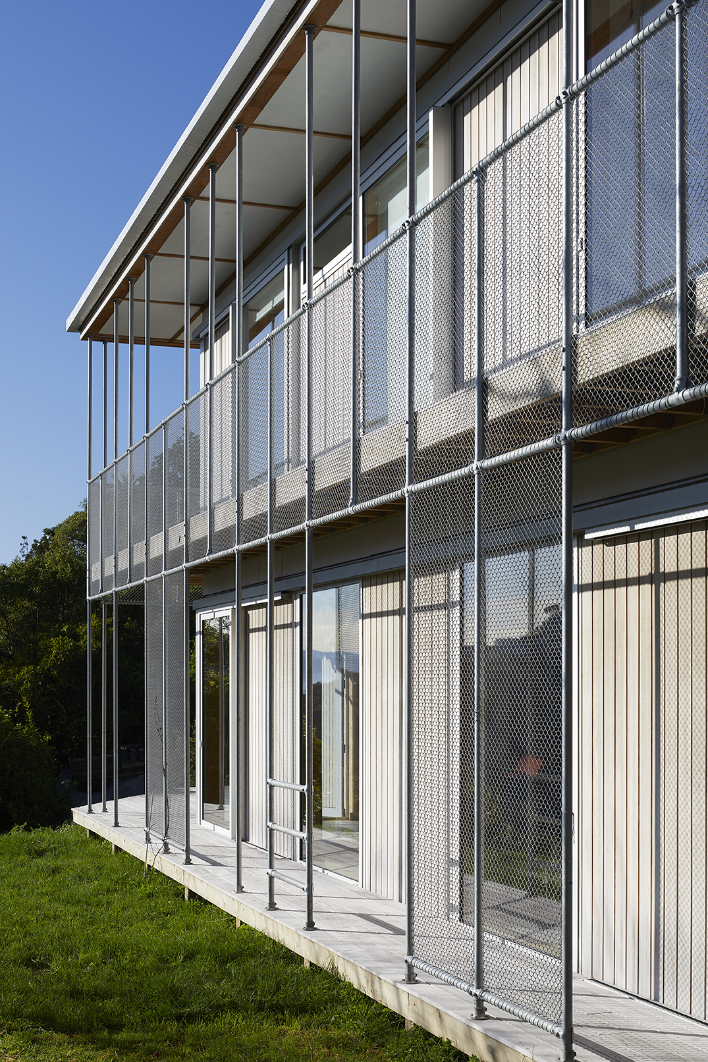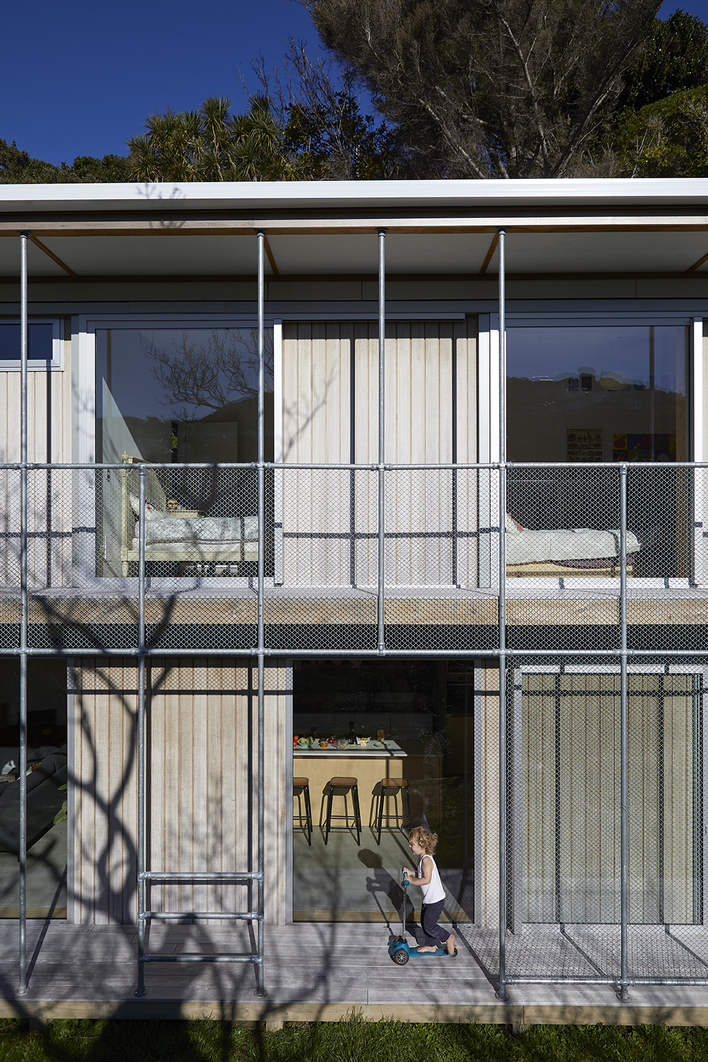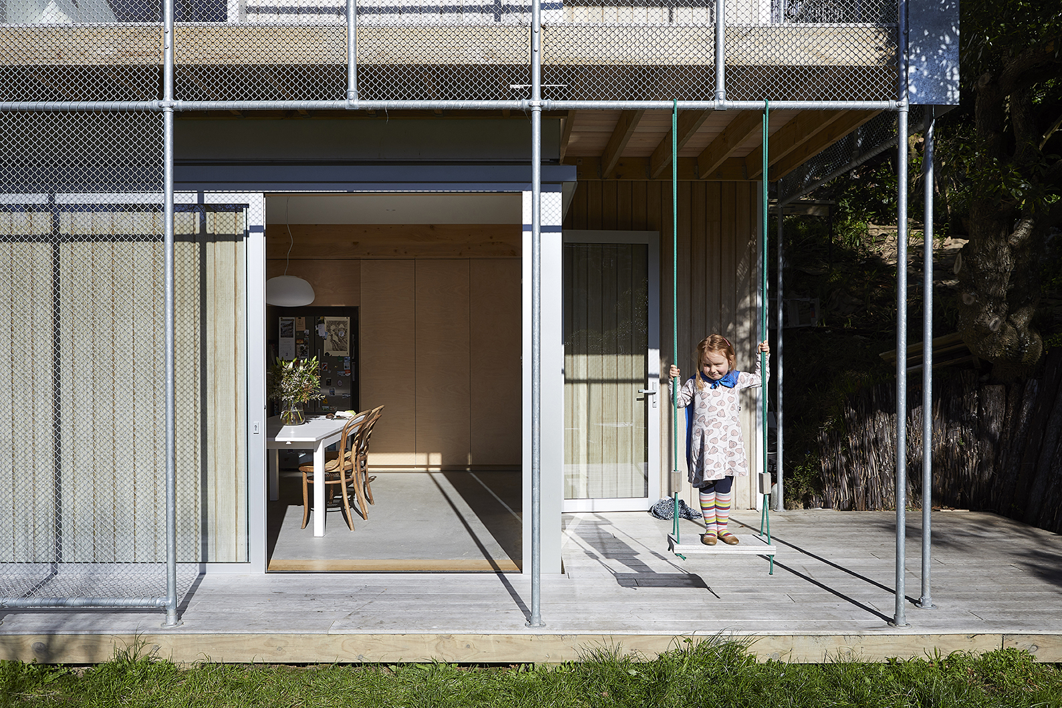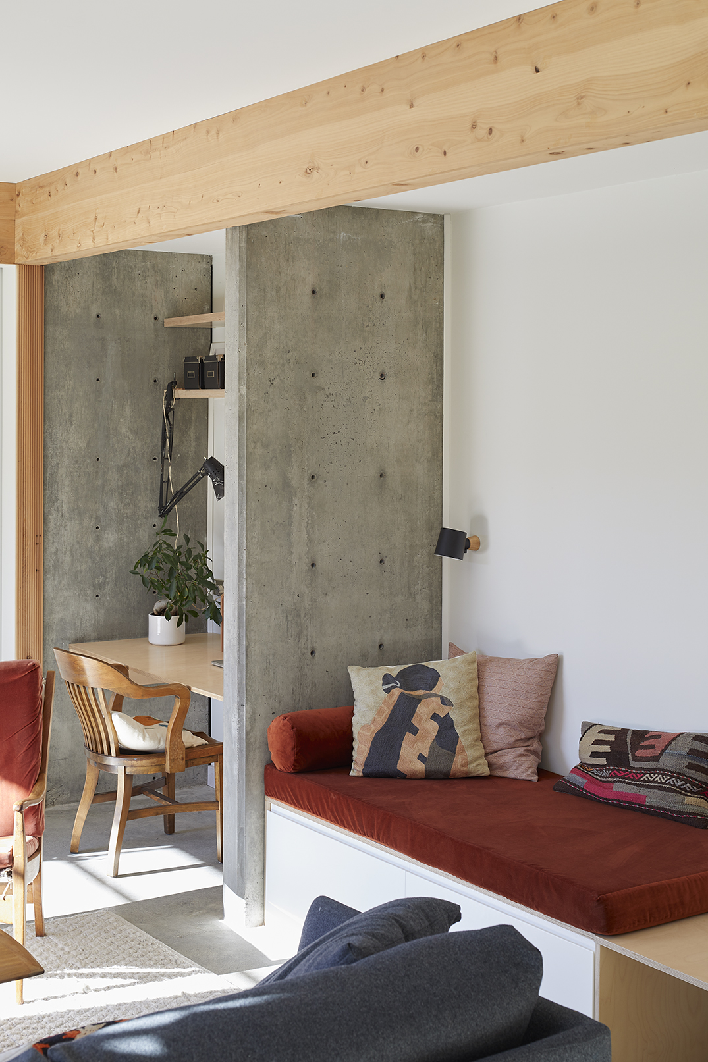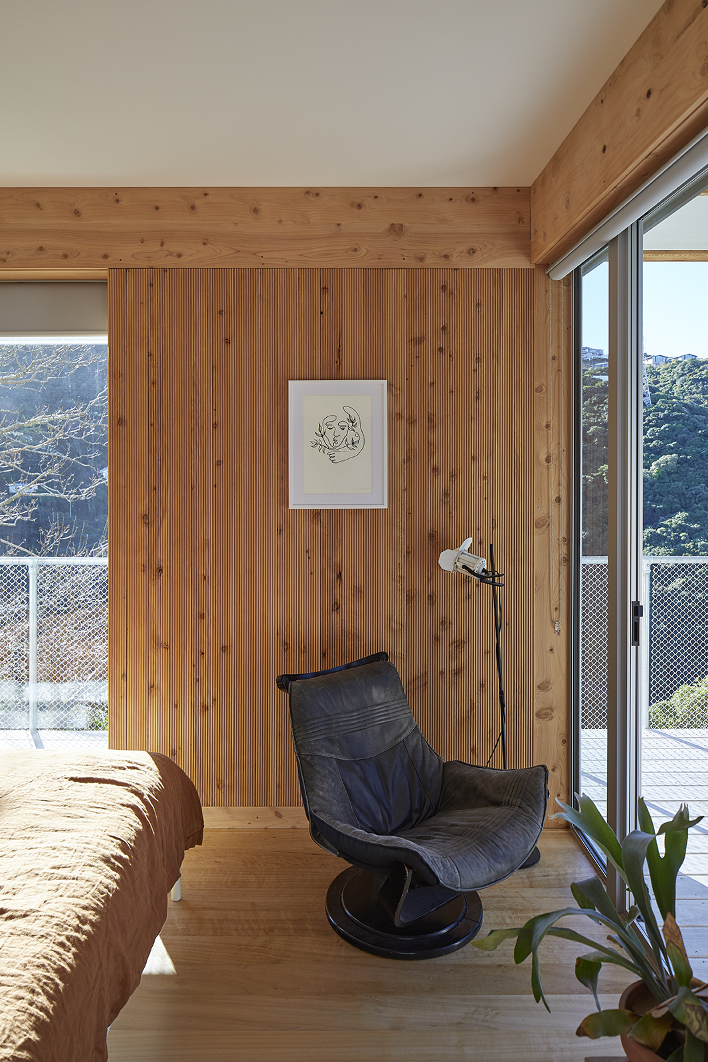Hotbox
This two storey, three bedroom house is a simple, high performing box for a young family to live in, and is an exemplar of passive solar design.
Karl (one of the clients), is a sustainable building consultant, and was involved not only in the technical and services design of this build, but also on the tools - building the house alongside his father, a semi-retired builder.
Low-tech solutions to efficiency, such as deep eaves, northern orientation, the right amount of windows and thermal mass, are coupled with a high level of insulation and a mechanical heat recovery ventilation system. Slender structural members create a regular rhythm and provide a framework for deciduous vines, which add further shading.
Designing on a regular grid ensured a simple structural system, and reduced construction waste by working to sheet sizes.
On a tricky site with difficult access, the rectangular plan wedges into the hillside offering shelter from the prevailing winds, privacy and a view across the valley.
This house remains one of a handful of New Zealand homes to receive Greenstar 9 accreditation.
Builder: Karl & Max Wakelin
Structural: Spencer Holmes
Photos: Simon Wilson

