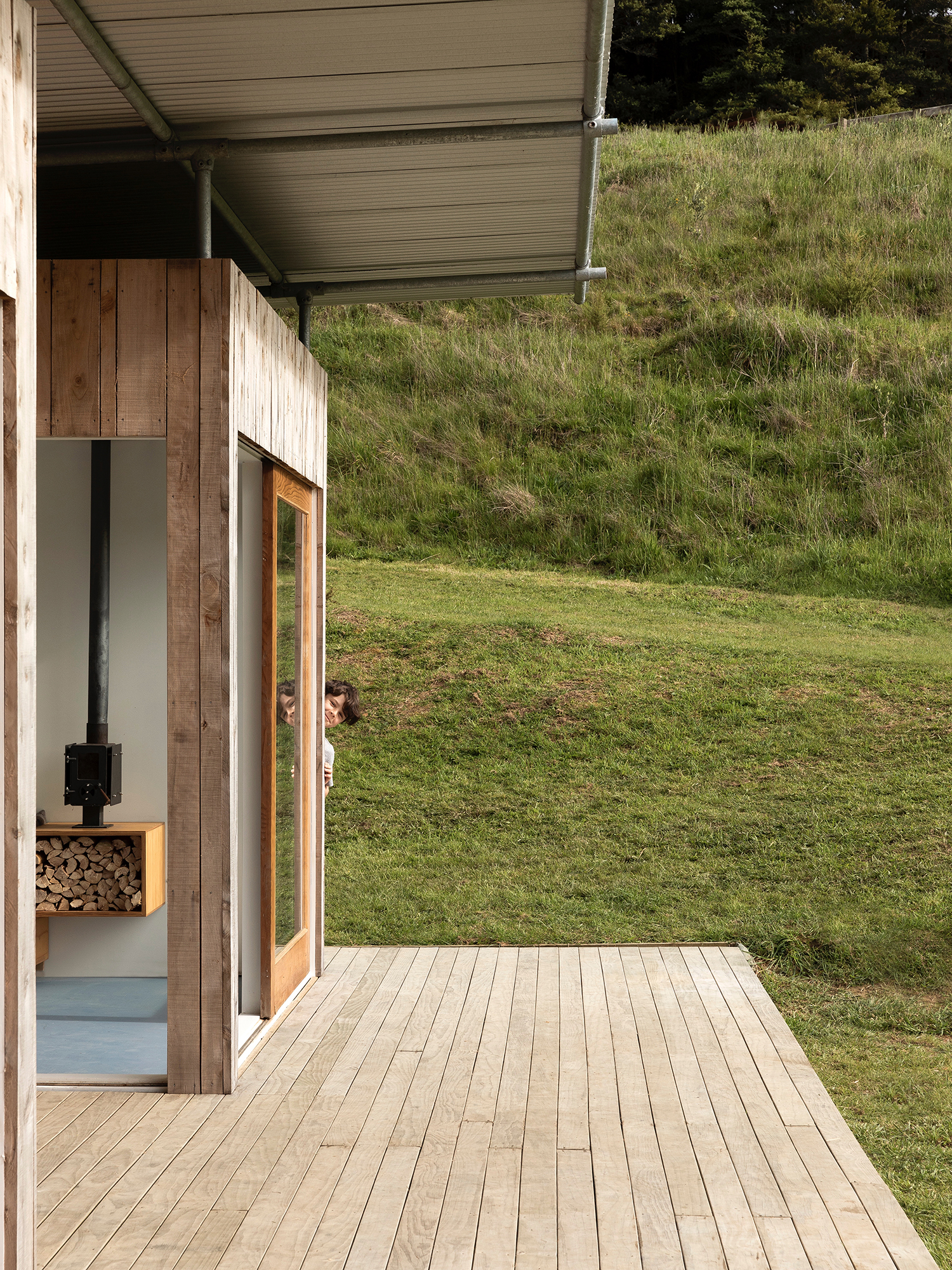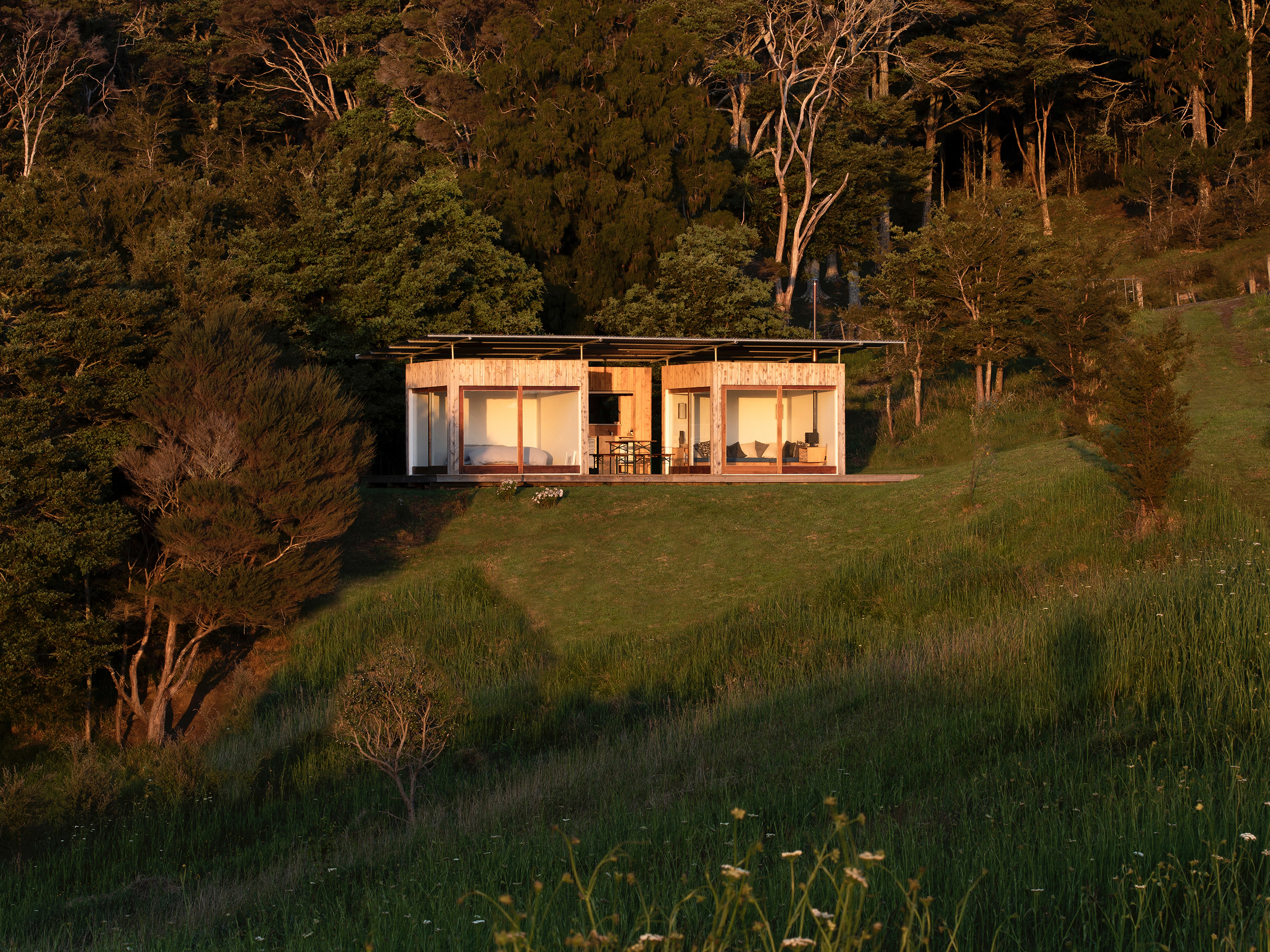Hawk Ridge
The brief for this cabin project, located on a rural block north of Auckland, was to create something small, simple, and easy to build (as the clients would be taking on the building themselves).
Salvaged cedar sliding doors formed a starting point for the design.
Two adjacent 10 square metre rooms (one for sleeping and one for living) are surrounded by deck, and covered by a large roof. Between the two macrocarpa clad boxes is a sheltered semi-outdoor kitchen, lockable storage, and a dining area. Toilet and shower are located a stroll away, tucked amongst the Totara.
The completed cabins are a retreat from city life - providing the minimum level of shelter - somewhere beyond camping, but definitely not a holiday home!
Photos: David Straight





