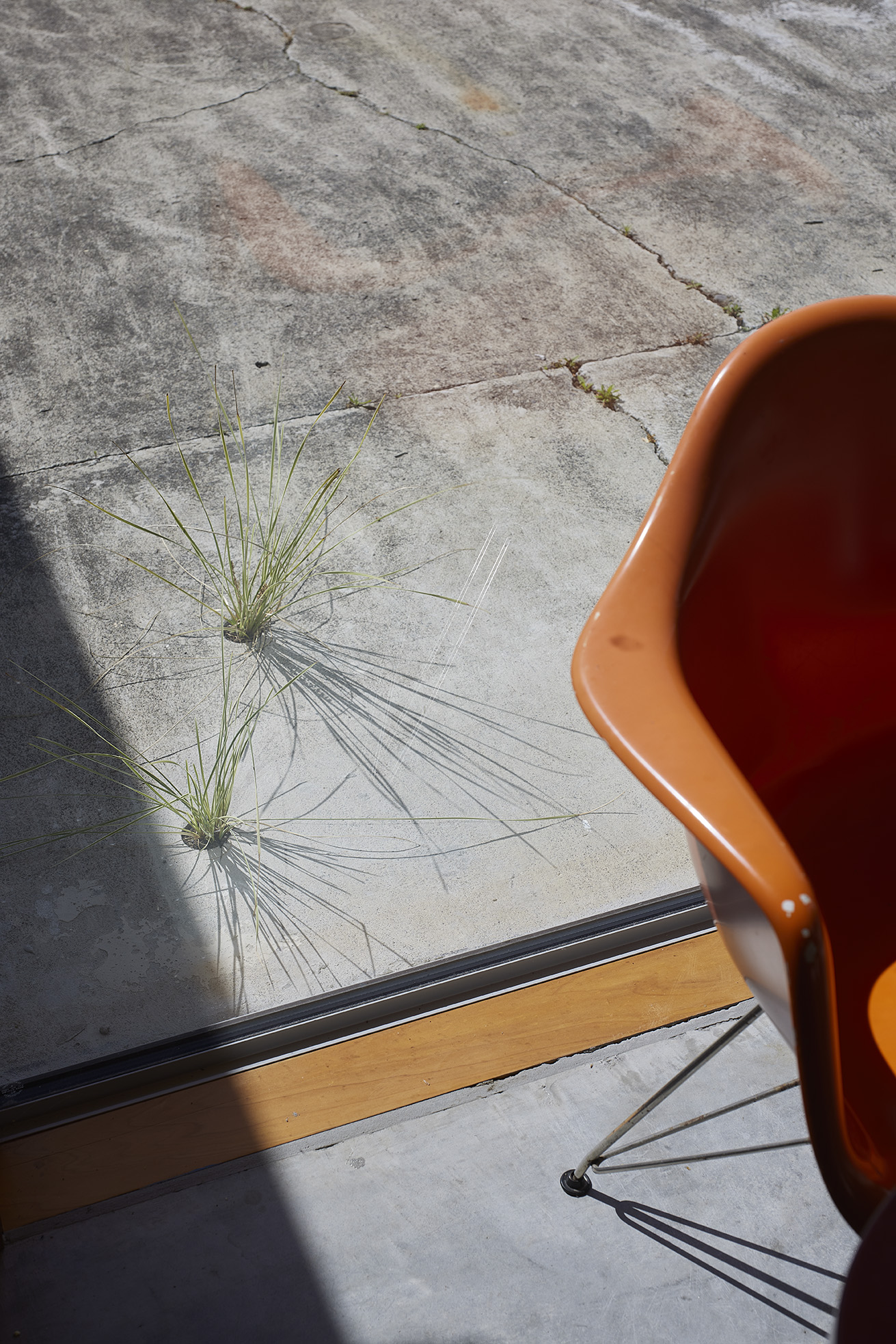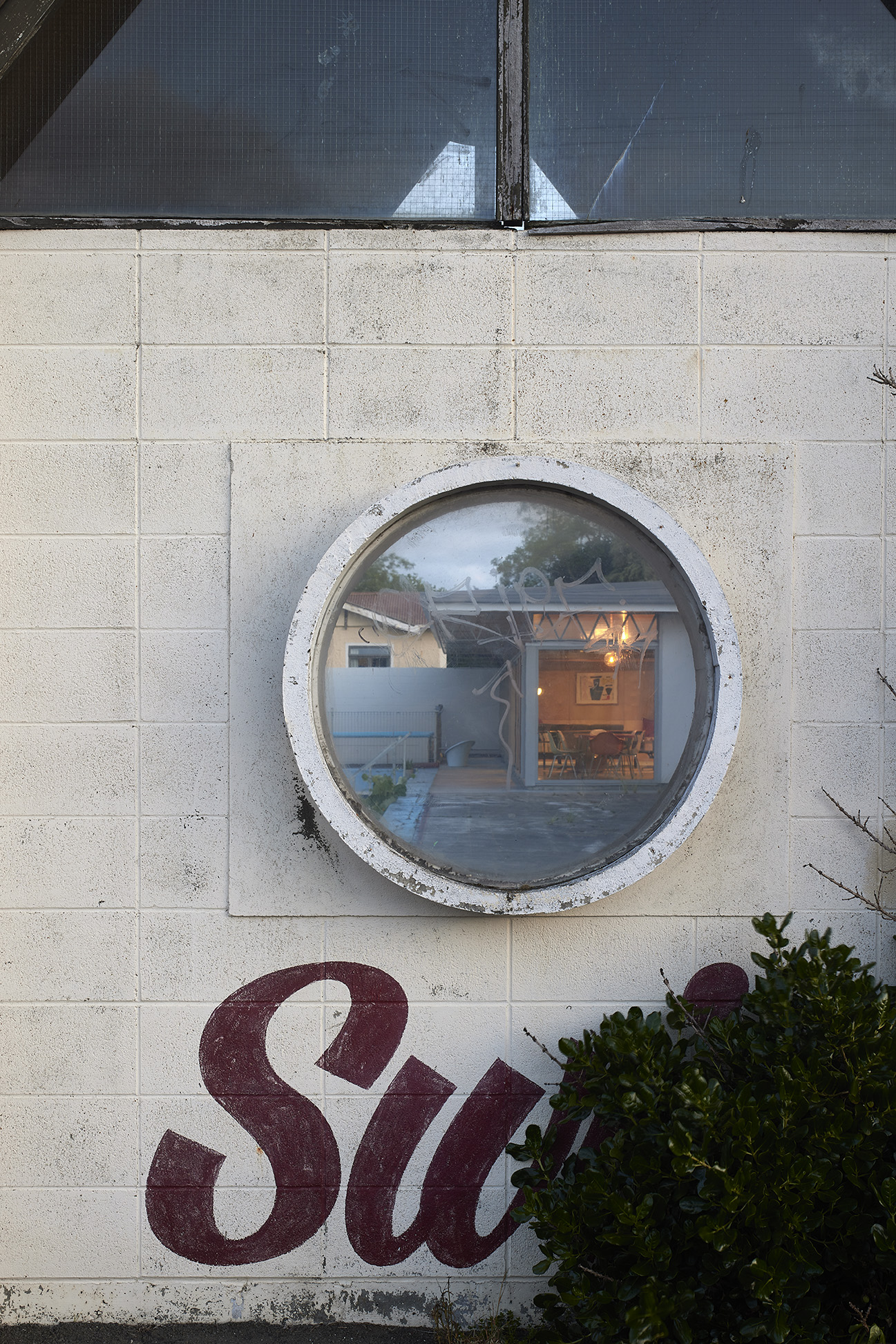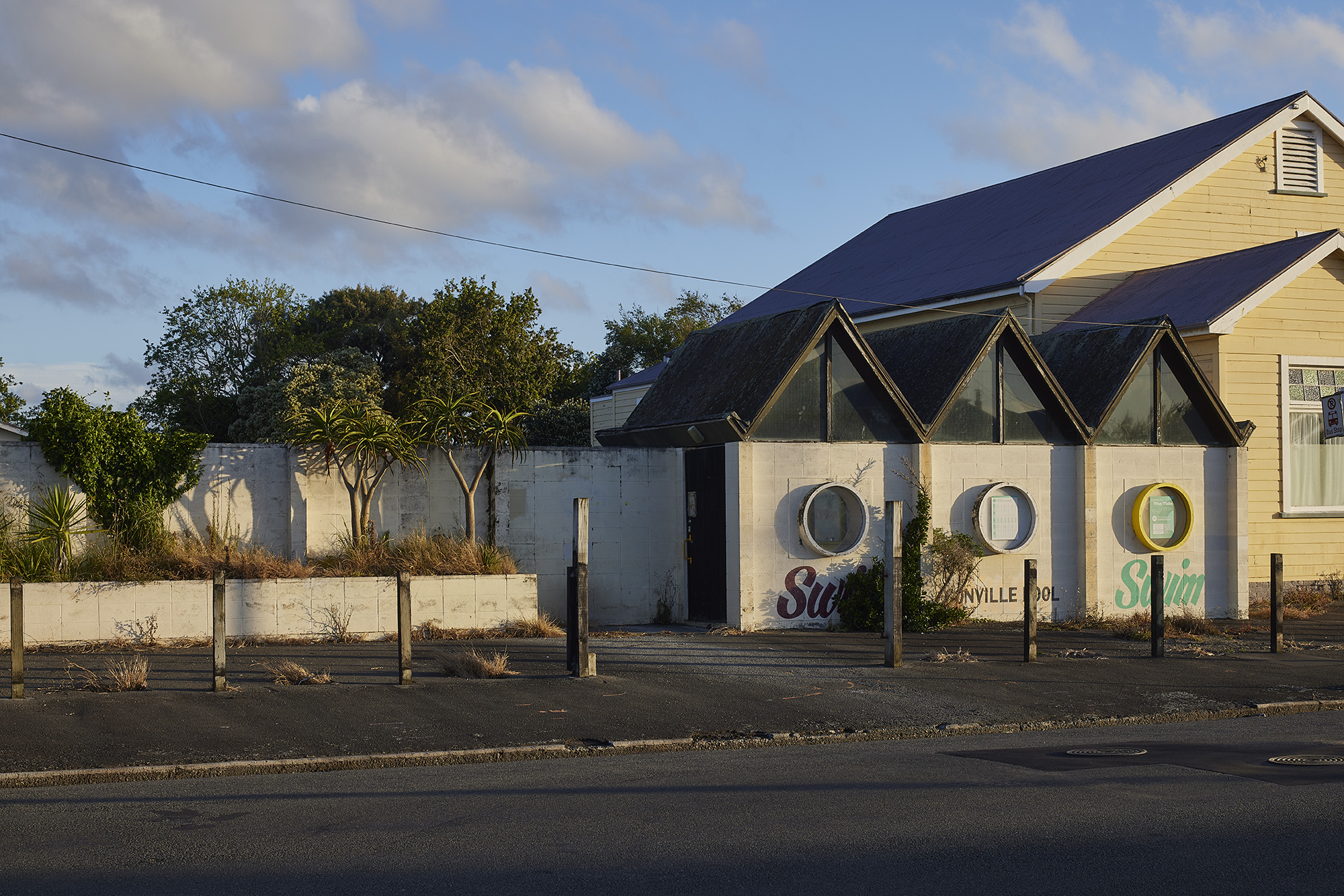Gonville Pool House
The Gonville Pool House project is an adaptive reuse of a derelict public swimming pool in Whanganui.
The pool was built in 1912 with changing rooms and a new kiosk added in the 1970's, and was operational as a public pool until 2006 when it was closed permanently.
The new owners of the site provided Patchwork with a simple brief - to create a warm three bedroom home, with lots of space for books and art.
The new rectangular building sits in the corner of the site, continuing the line of the existing concrete block changing sheds. The simple plan is divided into "lanes" by triangulated roof trusses, which loosely reference pool flags and the existing kiosk.
The house is almost entirely solid to the access way behind, and almost entirely glazed to the poolside, looking out to the large pool which has been converted to a sunken garden. (The smaller pool has been retained for summer swimming).
Materially the project is simple and robust, with ply linings and concrete blocks exposed to the interior, coloured aluminium panels and glass to the facade, and opaque polycarbonate cladding above the sliding doors.
Winner:
NZIA National Housing Award 2024
NZIA Western Branch Award 2024
Builder: Sam McCullum
Structural: BPL Group
Photos: Simon Wilson













