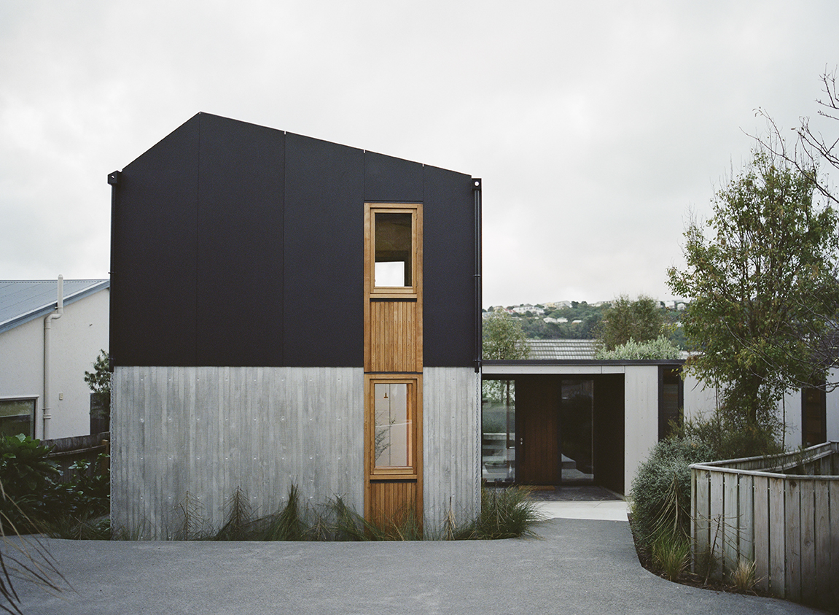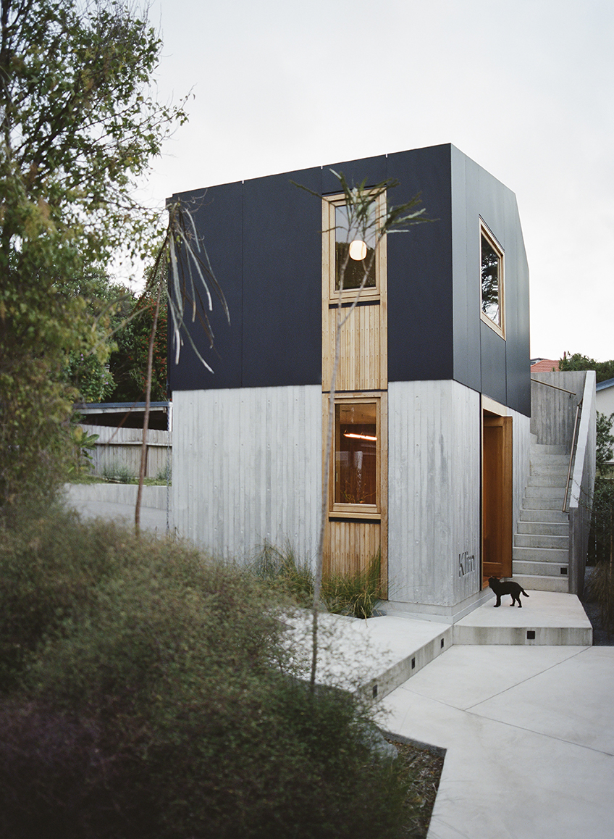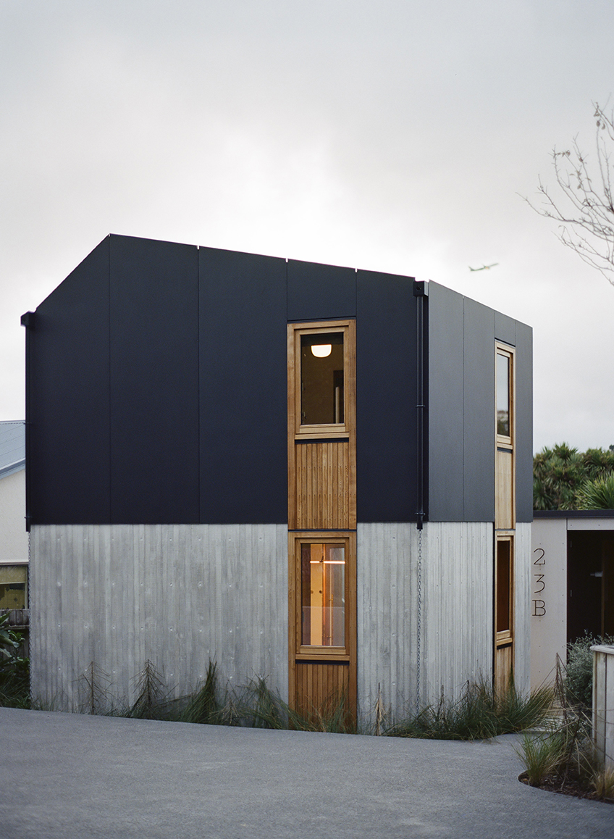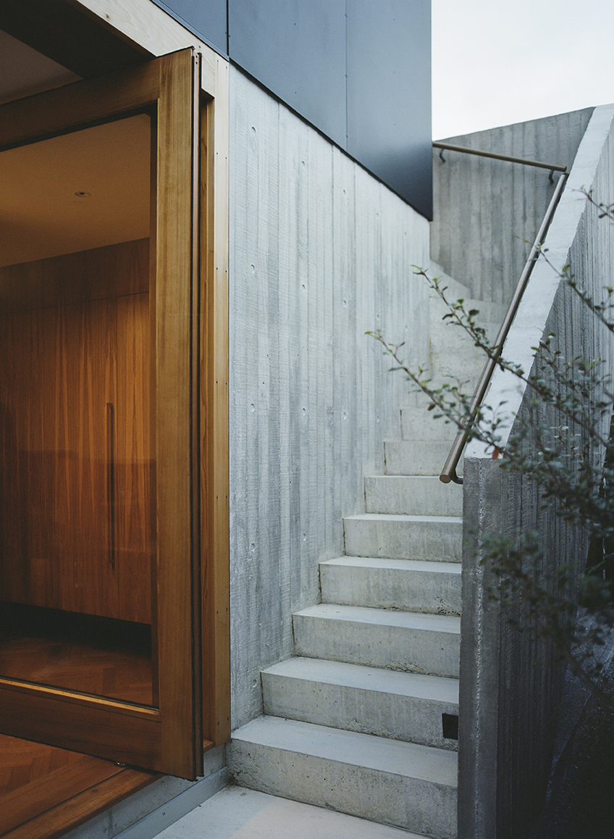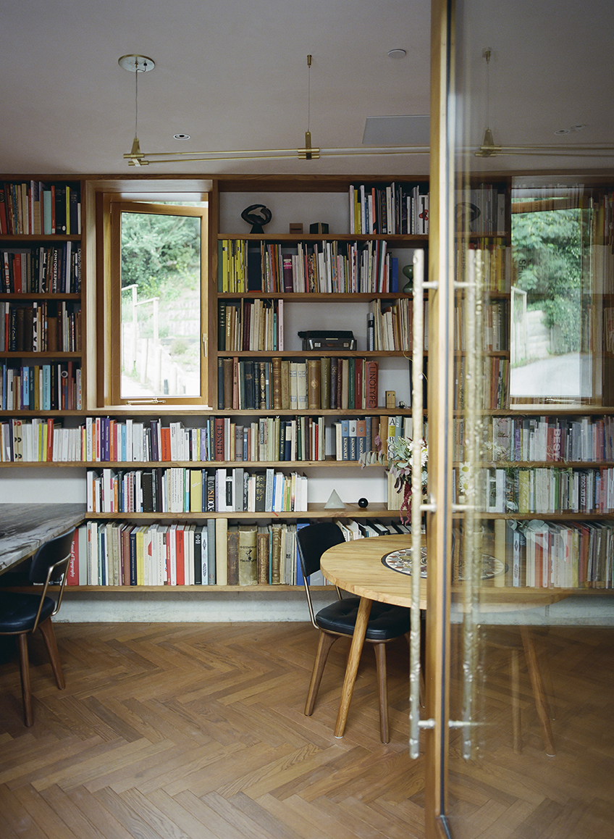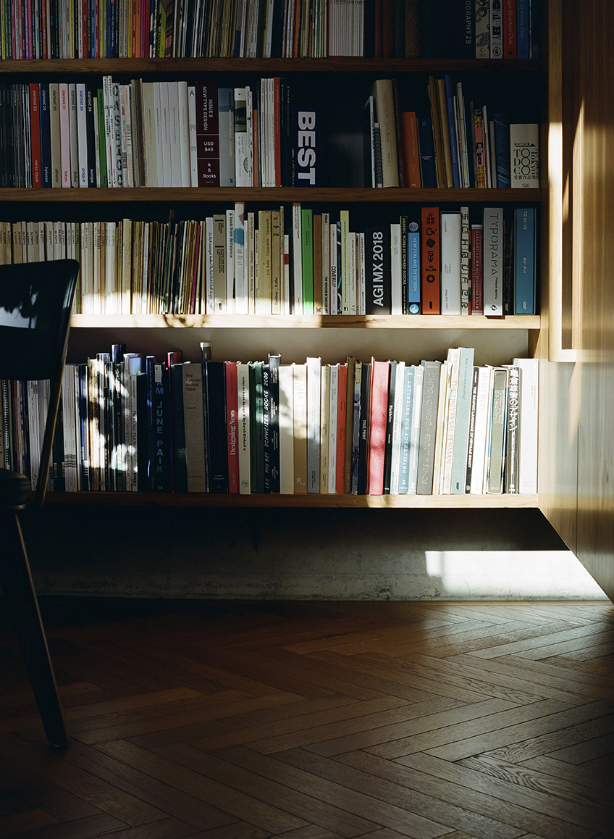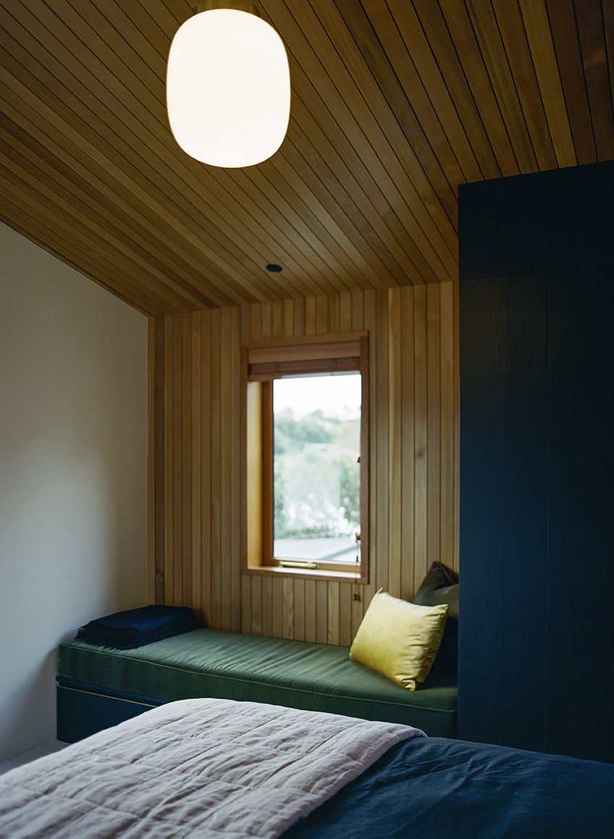Fontbunker
This small two storey building, located adjacent to the clients existing house, contains a workspace and guest accomodation.
The lower level workspace, with insitu concrete exterior, has windows carefully considered to allow light without glare, and to minimise direct sun onto the owners large book collection. Rimu cabinetry hovers above the parquet floor, and a large pivoting door opens to a small garden space.
The upper level guest accomodation is clad in black anodised aluminium, and is accessed by an external cantilevered concrete stair. The space is lined in soft, warm materials - including woollen carpet, cedar linings, and leathered stone. Stone, brass and timber are used throughout, visually linking the two spaces as a cohesive building, despite the different uses and feel of each level.
The project has been expertly crafted by the builders and joiners involved, creating an overall feeling of calm and refuge for the occupants.
Best Awards Silver Award 2022
Builder: Dorset Construction
Landscape: Local Collective
Structural: Quoin Structural Consultants
Photos: Mary Gaudin
