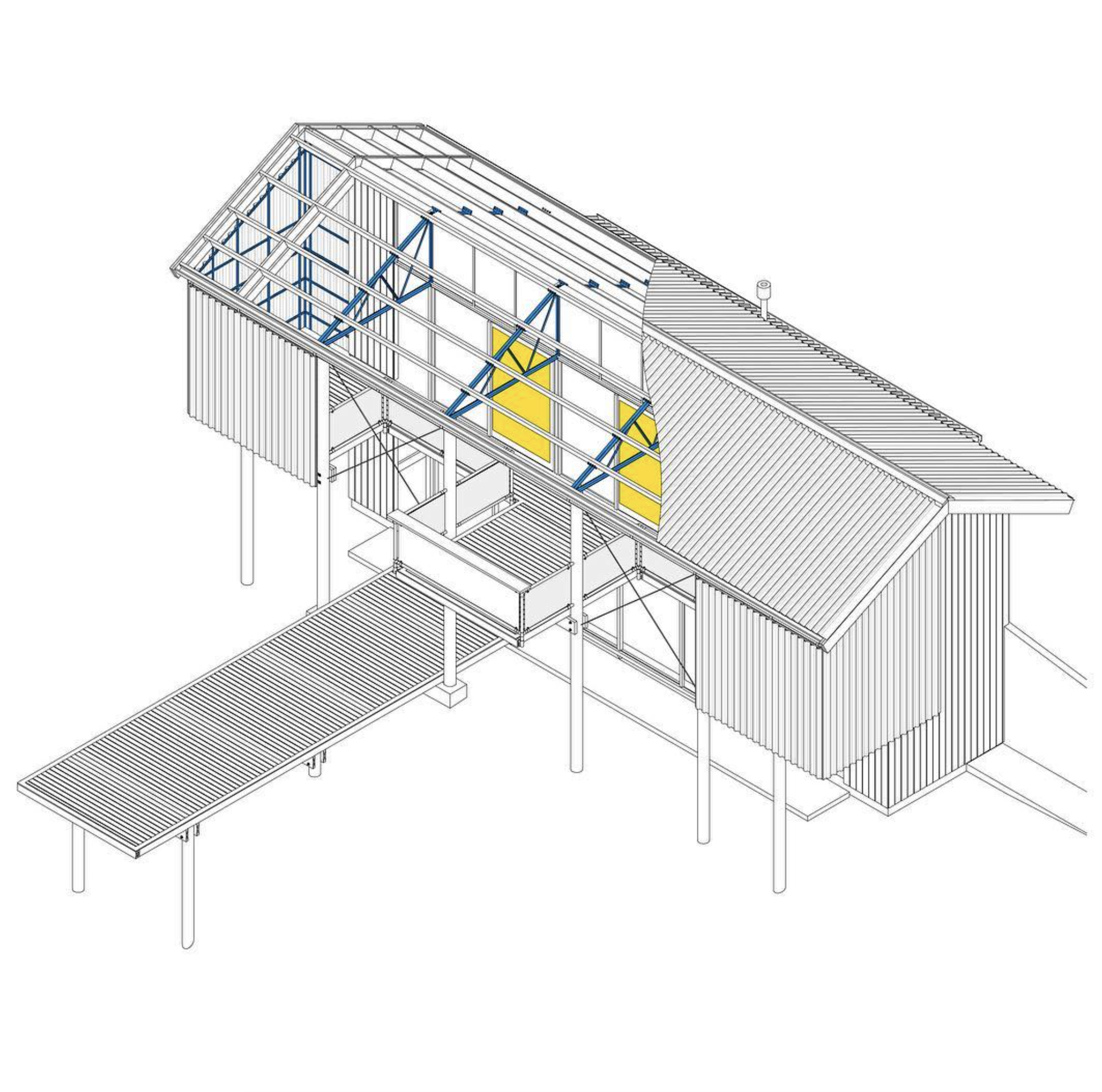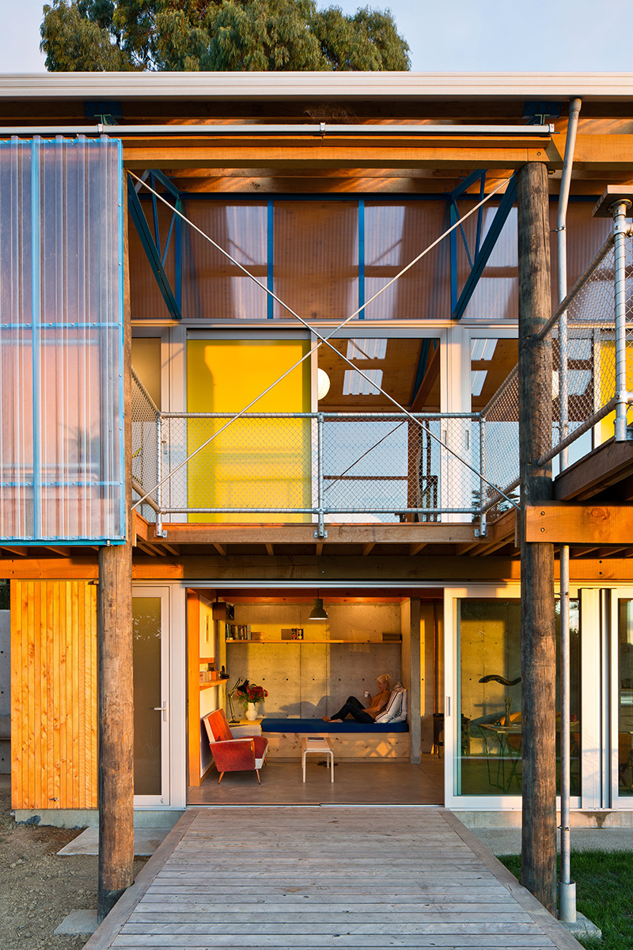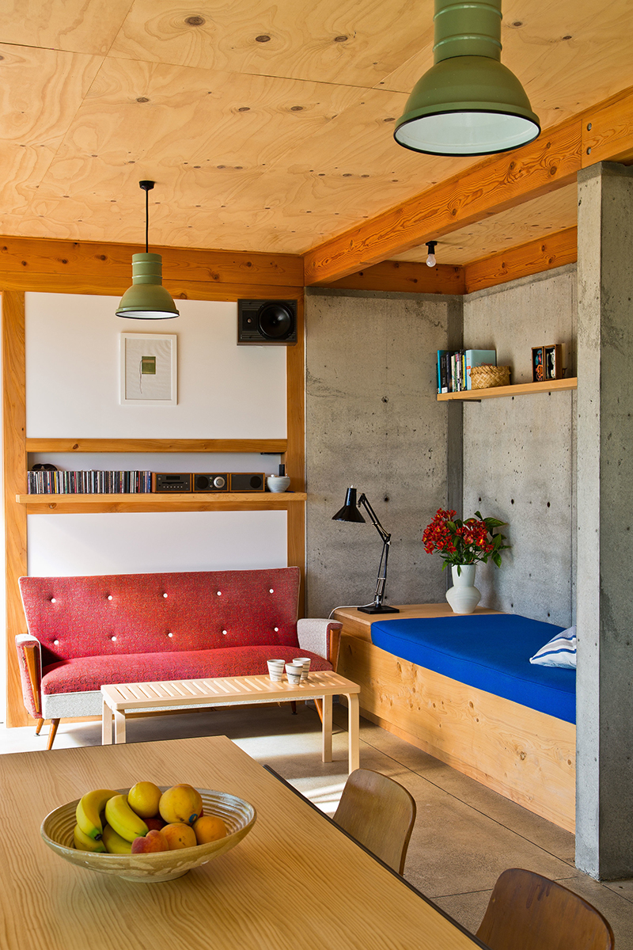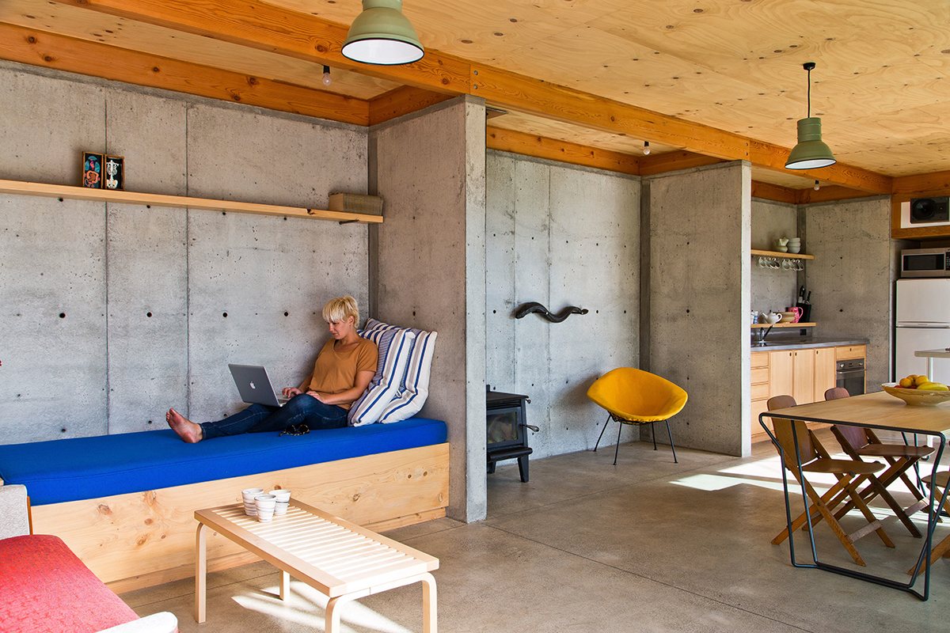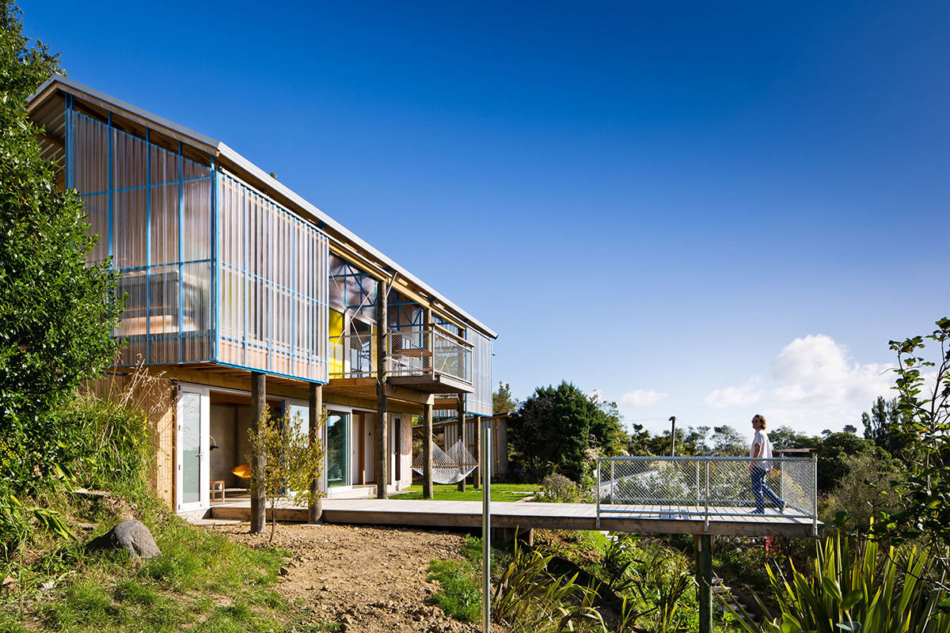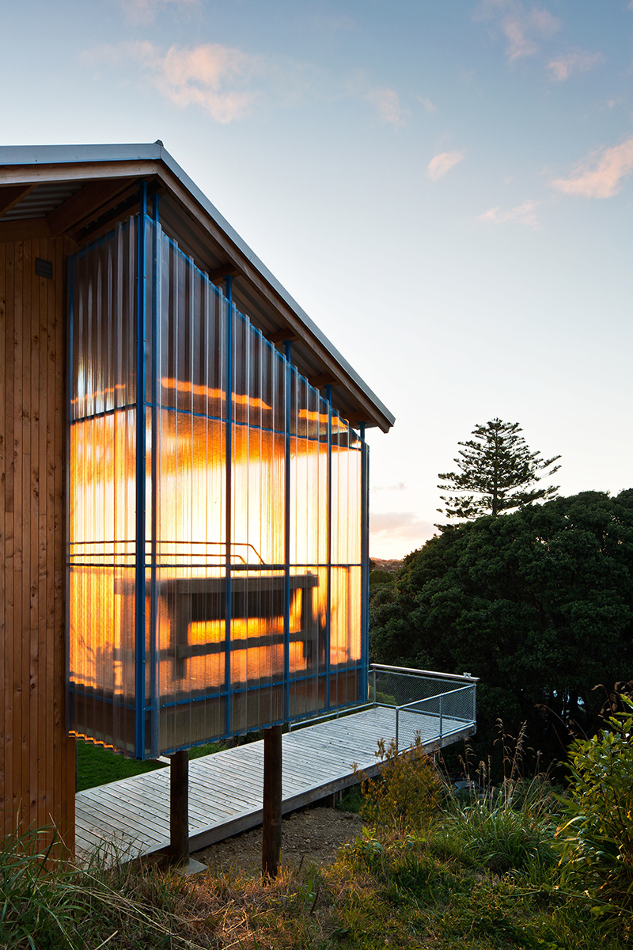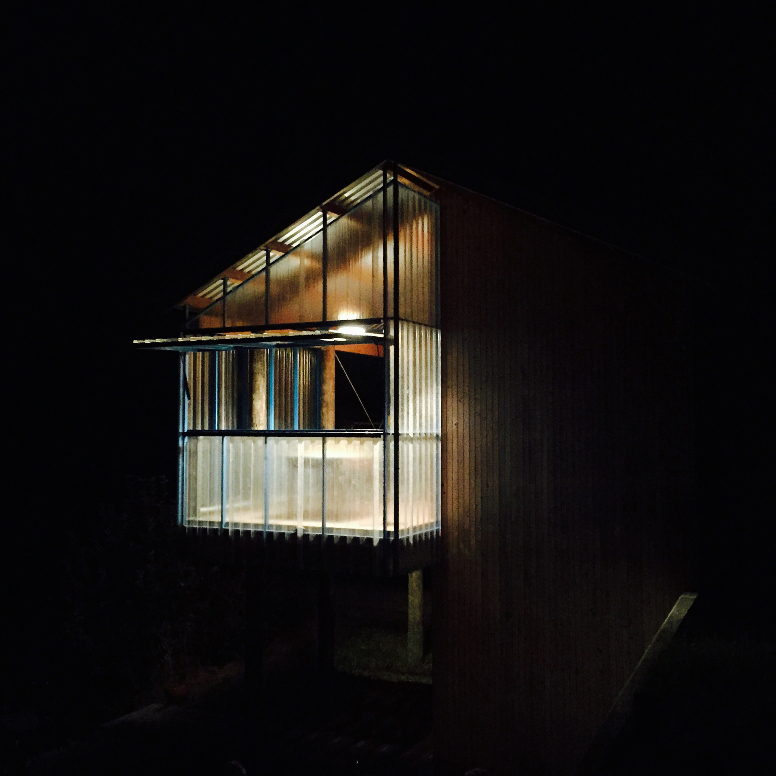Dogbox
The Dogbox is a two bedroom house perched on a Whanganui hillside, overlooking the city and river - and is our first project, where architects learnt to build!
Working with the very tight budget of three architectural graduates led to the inclusion of a number of recycled and repurposed elements on this project, starting with the trusses which define the shape and size of the roof. The house is two stories, with half of the area under the roof being interior space (88 sqm) and half exterior. The exterior half acts as circulation to the upper level bedrooms, and includes outdoor rooms which are semi-enclosed by moveable screens.
The lower floor has a poured insitu concrete wall along the back, which works both as thermal mass and as a retaining wall to the steep bank behind. This level contains the laundry, kitchen and living areas, and large sliding doors open out onto the garden and the wharf deck. The upper floor is much lighter in comparison, with plywood lined timber framed walls supporting the steel trusses.
Currently available to stay in on Airbnb.
Finalist:
HOME magazine Home of the Year finalist 2013
Builder: Patchwork Architecture, in collaboration with Tim Gittos & Caroline Robertson of Spacecraft Architecture.
Structural: Roger Shelton
Photos: Paul McCredie

