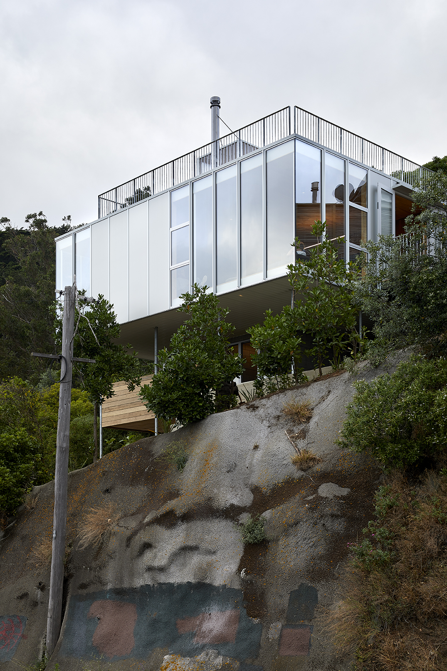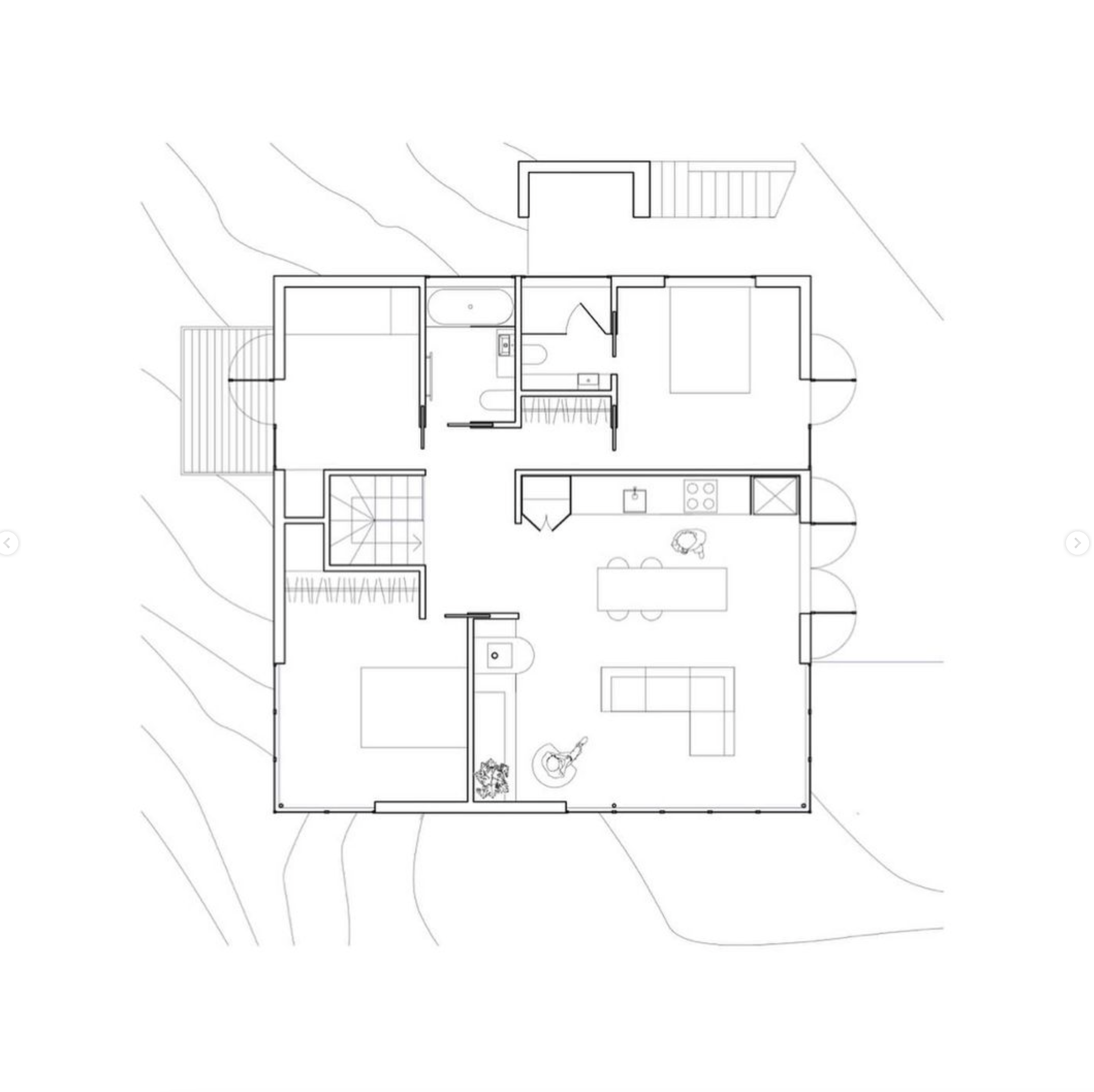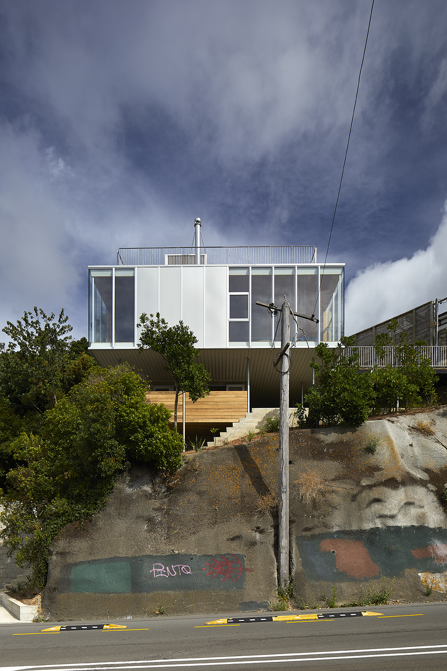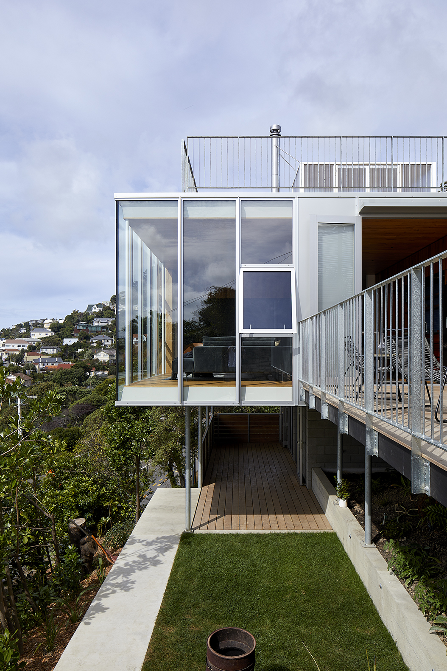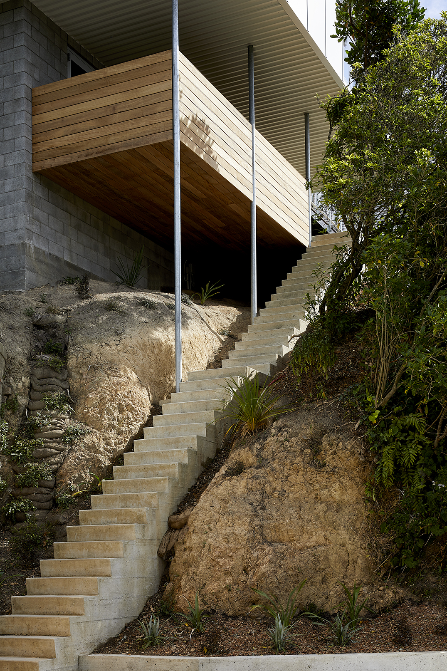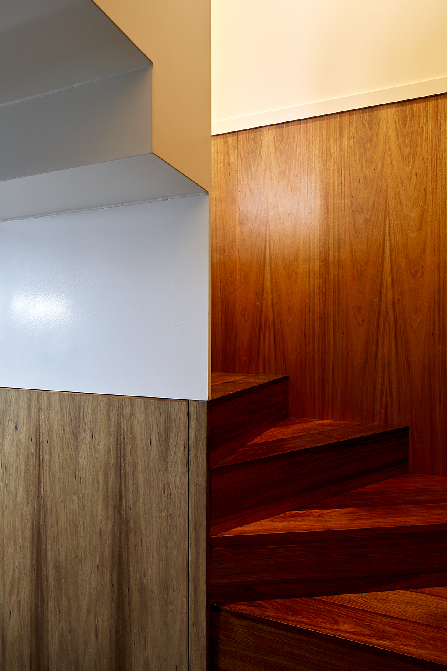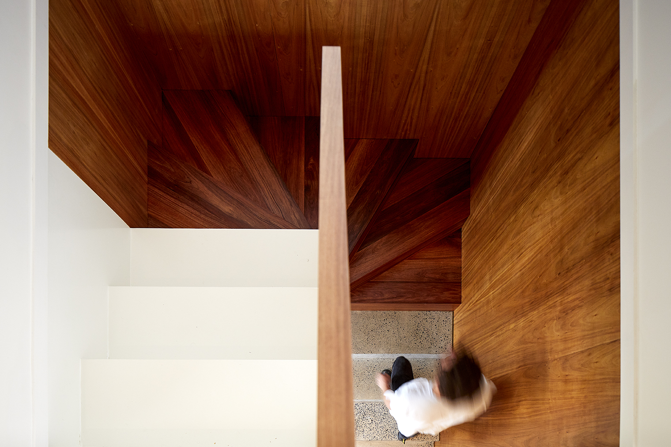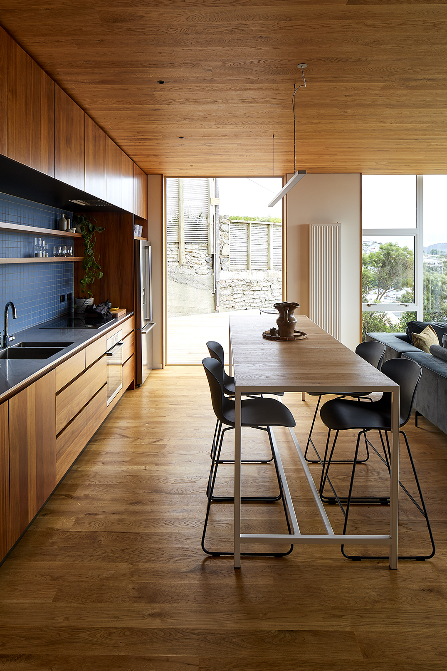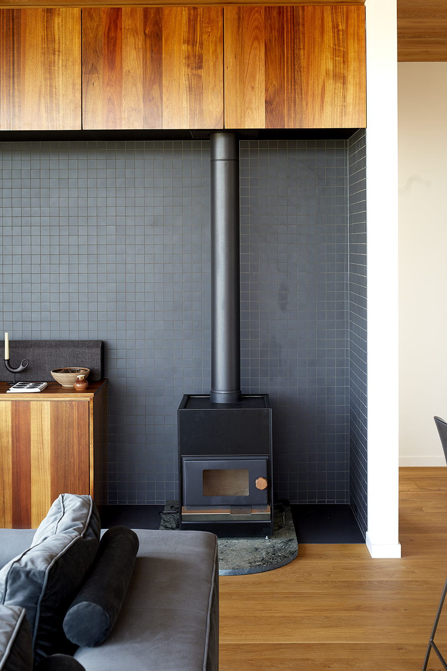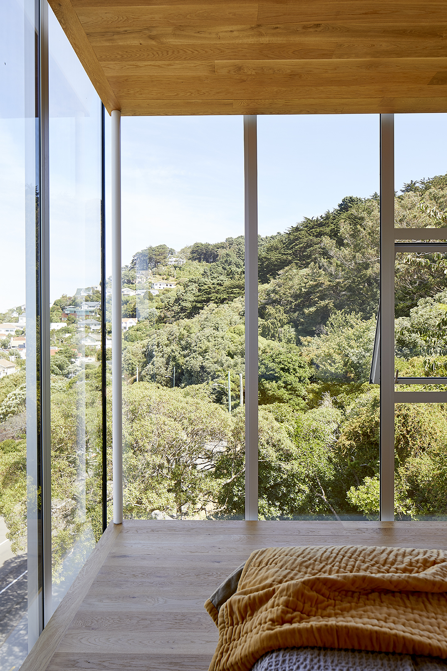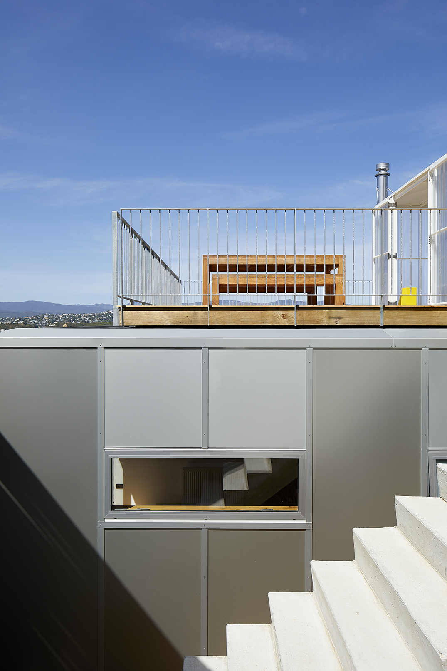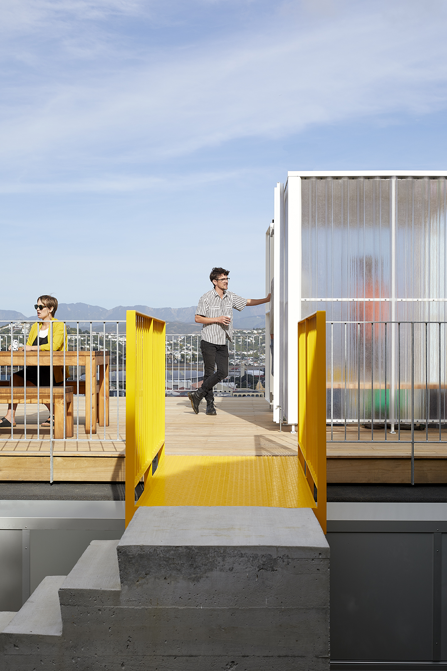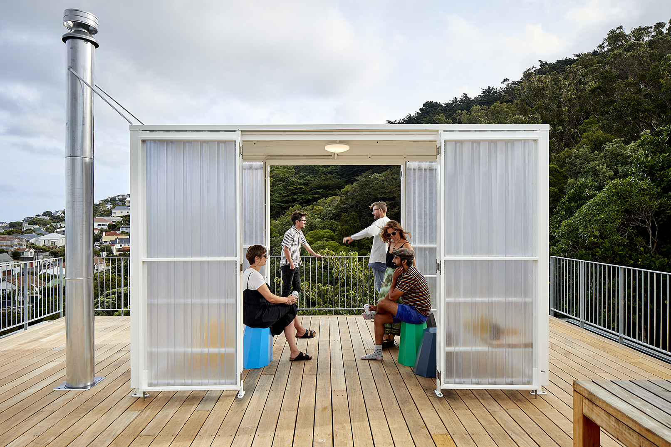10x10 House
Situated on a busy suburban street in Wellington, this 10x10m home offers a house (mostly) on a single level - an unexpected result on this steep site.
The 100 square metre upper floor - with three bedrooms, two bathrooms and living spaces - is supported by a central concrete core at the lower level, which contains the entry, laundry and a separate office space.
This is a house designed on a rigorous grid allowing for very efficient planning. A slender exposed steel structure, and alternating 900mm wide aluminium cladding and glazed panels keep that rhythm around the facade. Details throughout have been executed perfectly by the owner builder.
This home opens up onto a variety of outdoor spaces - from a covered deck and lawn at the entry level, a sunny deck off the kitchen, to the expansive roof deck, complete with bus stop.
Winner:
NZIA National Award 2020
NZIA Wellington Branch Award 2020
Builder: Dorset Construction
Structural: Spencer Holmes
Photos: Simon Wilson
